Salesforce Tower, an impressive feat of modern engineering, has reshaped the skyline of San Francisco since its completion in 2018. Standing at a magnificent height of 1,070 feet, this towering edifice has earned the distinction of being the tallest building in San Francisco, symbolizing the city’s innovative spirit and dynamic architectural prowess. In this article, we delve into the intricate details of its construction and the engineering marvels that underpin this iconic skyscraper.
Salesforce Tower is not merely a tall building; it’s a testament to the evolution of construction technology, soil mechanics, foundation engineering, and advanced design principles. Utilizing high-strength concrete, robust steel structures, and a deep pile foundation, this skyscraper demonstrates resilience against the challenging geology and seismicity of the San Francisco region.
With Salesforce Tower as our central focus, this discussion highlights the essence of civil engineering in the creation of such awe-inspiring structures. A comprehensive analysis of the Salesforce Tower will underline how this colossal structure harmonizes architectural aesthetics with engineering practicality to stand resilient amidst the city’s iconic skyline.
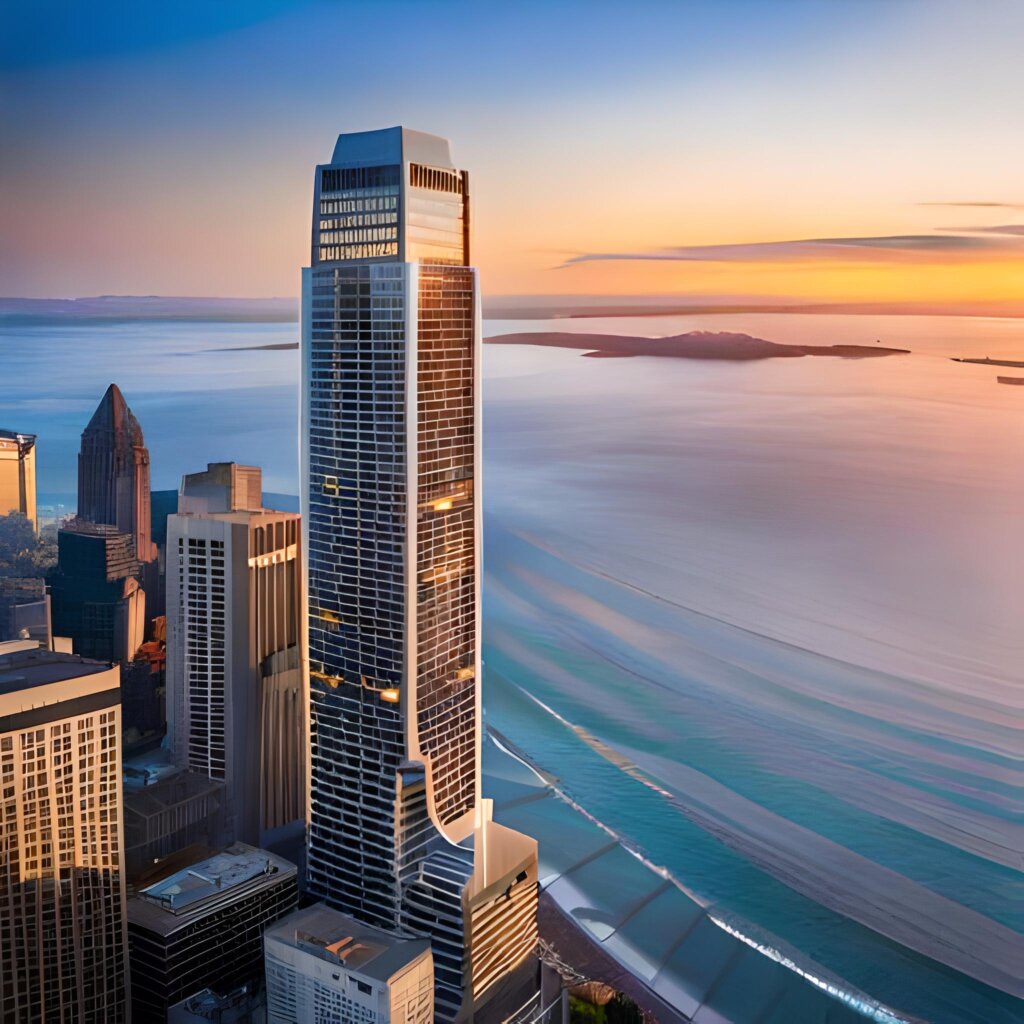
1. The Geology of the Salesforce Tower Site
The geology of a site is a paramount factor in the design and construction of any large-scale structure, especially skyscrapers like Salesforce Tower. It determines the selection of appropriate foundation types, structural materials, and construction methodologies, thereby influencing the overall safety, stability, and longevity of the structure.
One of the unique and challenging aspects of constructing the Salesforce Tower was the site’s geological profile. The tower is located in San Francisco’s downtown, a region characterized by a complex geology due to the city’s proximity to the San Andreas and Hayward faults. The site comprises primarily marine clay deposits, known as Young Bay Mud, over a layer of dense sand and stiff clay, known as the Colma Formation. The latter possesses better bearing capacity but is located at significant depth below the ground level.
The Young Bay Mud is a notoriously difficult soil type to build on due to its high compressibility and low shear strength. The soil’s characteristics make it susceptible to significant settlement and liquefaction, a phenomenon where the soil significantly loses its strength and stiffness in response to an applied stress such as an earthquake, usually resulting in the soil behaving like a liquid.
Moreover, the water table in this region is relatively high, further complicating the construction process. A high water table can lead to difficulties during excavation and increase the risk of soil liquefaction during seismic activities. Considering the high seismic activity in the San Francisco region, understanding the site’s water table was critical in the design and construction of the Salesforce Tower.
Given the complexity of the site’s geology, Salesforce Tower required an innovative approach to its design and construction. The geotechnical data collected during the investigation phase played a vital role in determining the suitable foundation design and construction method to ensure the building’s stability and safety. The risk of significant seismic activity necessitated a design that could withstand considerable lateral forces while minimizing the potential for differential settlement, which could compromise the structural integrity of the tower.
To mitigate the risks associated with the site’s geology, comprehensive geotechnical studies were performed. This included boring tests to assess the soil’s properties at various depths and seismic hazard assessments to understand better how the ground would behave during an earthquake. These studies provided critical insights into the engineering properties of the soil, including its shear strength, compressibility, permeability, and potential for liquefaction.
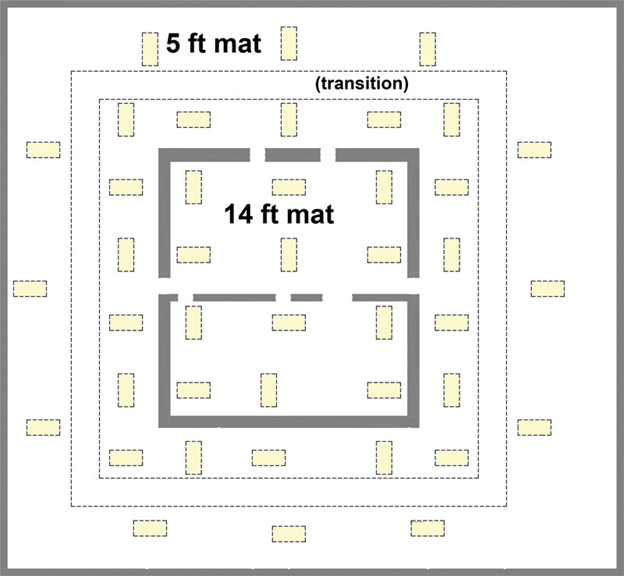
2. Foundation and Design of Salesforce Tower
The foundation of any structure, particularly a skyscraper like the Salesforce Tower, is the backbone that supports and anchors the entire building. Given the tower’s monumental height and the challenging soil conditions of the San Francisco Bay area, the choice of foundation type and its design was a critical factor in the successful construction and stability of the structure.
The Salesforce Tower employs a deep pile foundation system, a type of foundation specially designed to transfer the building’s load deep into the earth, bypassing the weak soil near the surface. This foundation system comprises an impressive arrangement of 42-inch diameter cast-in-drilled-hole (CIDH) piles that extend to depths of up to 310 feet. The total number of these piles is around 700, which were drilled and cast in place to ensure the maximum soil-pile interface and to transfer the heavy load from the Salesforce Tower to the stronger, more competent layers of soil and rock beneath.
Each pile can bear up to 1080 tons (2160 kips) of load, including both the dead load of the structure and the imposed load such as wind and seismic forces. Given the high seismic risk in the region, the piles were designed to resist significant lateral forces, as well. For additional support, a 14-foot thick concrete mat foundation, comprising high-strength concrete, was constructed on top of the pile heads. This mat foundation serves as a giant slab that evenly distributes the structure’s weight across the piles, further enhancing the overall stability of the Salesforce Tower.
In terms of concrete used for the foundation, high-strength concrete with a compressive strength of 10,000 psi (pounds per square inch) was used for the piles and mat. The concrete was reinforced with steel rebar to increase its tensile strength, a vital property in areas prone to seismic activity. Using high-strength concrete not only provided the required durability and load-bearing capacity but also minimized the risk of damage from potential ground movement or settlement.
The foundation’s design and construction required significant planning and precise execution. The construction process involved drilling deep into the earth, removing the soil, placing the steel rebar cage into the hole, and then filling the hole with concrete. It was crucial to maintain the hole’s stability during this process, given the soft nature of the Young Bay Mud and the high water table. Special drilling mud was used to prevent the hole walls from collapsing before concrete placement.
Given the large number of piles and the depth to which they were installed, the pile installation process was time-consuming and required a high level of technical expertise. However, the result is a robust and resilient foundation system that provides the necessary support for the tallest building in San Francisco.
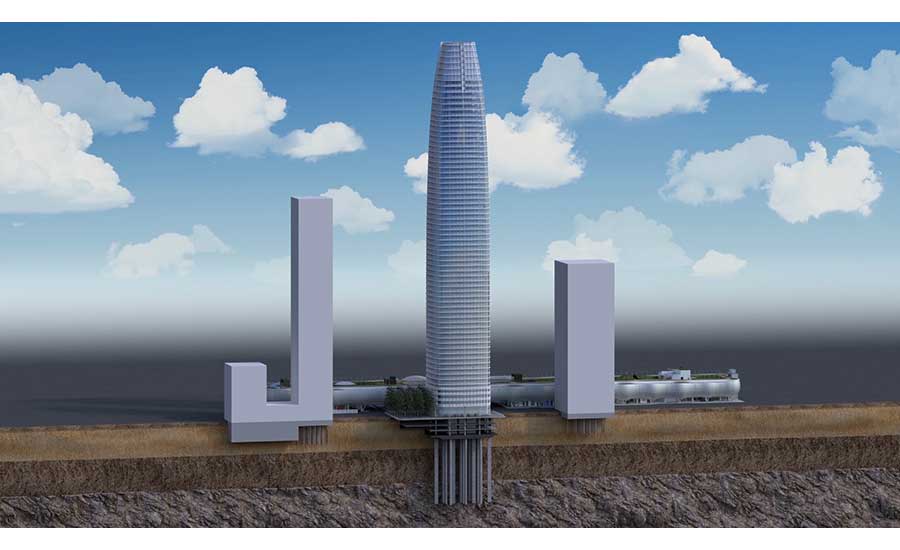
3. Structural System of the Salesforce Tower Superstructure
A superstructure’s design is the hallmark of any skyscraper, and the Salesforce Tower is no exception. Rising above the city of San Francisco, the tower’s superstructure is a paragon of innovative design and engineering acumen. This section will delve into the structural system adopted for Salesforce Tower, exploring the architectural prowess and engineering ingenuity that was employed in its superstructure design.
Salesforce Tower utilizes a performance-based seismic design (PBSD) approach that enables the building to withstand substantial seismic forces. Considering San Francisco’s high seismic activity, the tower has been equipped with a robust lateral force-resisting system. This system comprises a central concrete core, outrigger systems, and belt walls, working in tandem to resist wind and earthquake loads.
The central concrete core of Salesforce Tower, which houses elevators and stairwells, is the main vertical structural element. This core, made from high-strength concrete with a compressive strength of 14,000 psi, provides significant stiffness to the building, enabling it to resist lateral forces. It extends throughout the height of the building, tapering in thickness as it ascends.
To supplement the core’s stability and provide additional stiffness, an outrigger system has been incorporated into the Salesforce Tower’s design. The outrigger system connects the central core to the perimeter columns via high-strength steel outrigger trusses located at mechanical floors. The system functions to redistribute the lateral forces from the core to the building’s exterior, thereby reducing the core’s bending moment and providing additional stability.
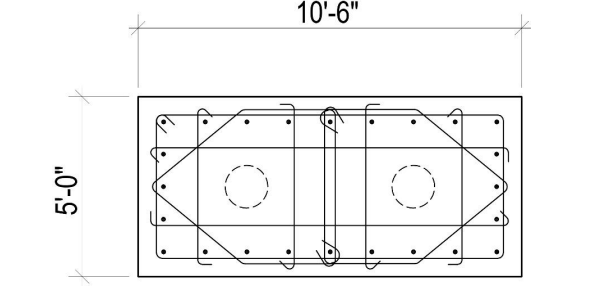
Belt walls, another integral component of the tower’s structural system, act as thick concrete walls wrapped around the building’s perimeter at selected floors. These walls, combined with the outrigger systems, enhance the building’s lateral load-resisting capacity.
As for the vertical loads, they are primarily borne by the central core and the exterior steel columns. The exterior columns, designed with high-strength steel, offer excellent load-bearing capacity while also allowing for expansive floor-to-ceiling glass windows that provide remarkable views of the city.
The floor system in Salesforce Tower comprises steel beams and metal deck slabs filled with concrete. This composite design results in a lighter, yet sturdy, floor system that efficiently transfers loads to the columns and the core.
To ensure structural durability, all steel elements in the tower’s superstructure were treated with a weathering finish that provides protection against corrosion. This meticulous attention to detail reflects the tower’s design focus on both functionality and longevity.
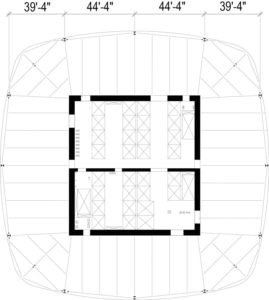
4. Unique Aspects of Salesforce Tower’s Design
The Salesforce Tower, a modern marvel of architecture and engineering, is renowned for its striking design that punctuates San Francisco’s skyline. The tower’s design incorporates not only innovative engineering solutions but also remarkable aesthetic features, making it a truly unique skyscraper. Here, we will explore some of the unique aspects of Salesforce Tower’s design that set it apart.
One of the most distinguishing features of Salesforce Tower is its tapered form. The tower starts with a wide base, tapering gracefully as it rises, culminating in a sleek and slender top. This design approach, apart from giving the tower its iconic aesthetic appeal, serves an essential purpose: to minimize the impact of wind forces. The tapering form effectively disrupts the wind vortices that typically form around high-rise buildings, significantly reducing the wind-induced sway and ensuring the tower’s stability.
Another distinguishing design feature is the tower’s crown, also known as the “Halo.” The Halo houses mechanical equipment but is also home to an innovative LED light installation that illuminates the San Francisco skyline at night. This crown isn’t just a static lighting fixture; it’s an interactive artwork that responds to real-time weather patterns, making the Salesforce Tower an active participant in the city’s atmosphere and lifestyle.
At the heart of the Salesforce Tower’s design is a significant emphasis on sustainability. The building boasts a double-skin facade, composed of an outer layer of glass and an inner layer with operable windows. This design promotes natural ventilation and reduces the reliance on air conditioning, making it a more energy-efficient solution. Furthermore, the Salesforce Tower features a blackwater recycling system, the first of its kind in a commercial high-rise building in the U.S. This system treats and recycles water within the building, significantly reducing the tower’s overall water consumption.
Inside, the Salesforce Tower breaks away from conventional office building designs by featuring open and flexible floor plans. This design approach allows for enhanced natural light and panoramic views of the city, promoting a better working environment for its occupants.
The building’s structural design also stands out for its incorporation of advanced seismic technologies. The performance-based seismic design, which includes a robust concrete core, steel outriggers, and belt walls, offers a high degree of safety and resilience in the event of an earthquake.
The Salesforce Tower, through its innovative design, not only showcases the advancements in modern architecture and engineering but also embodies the spirit of sustainability and resilience. It represents a thoughtful fusion of aesthetics, functionality, and environmental consciousness. Its unique design features — from the tapered form and the Halo to the double-skin facade and advanced seismic technologies — reflect a new era of skyscraper design that prioritizes both human experience and environmental sustainability.
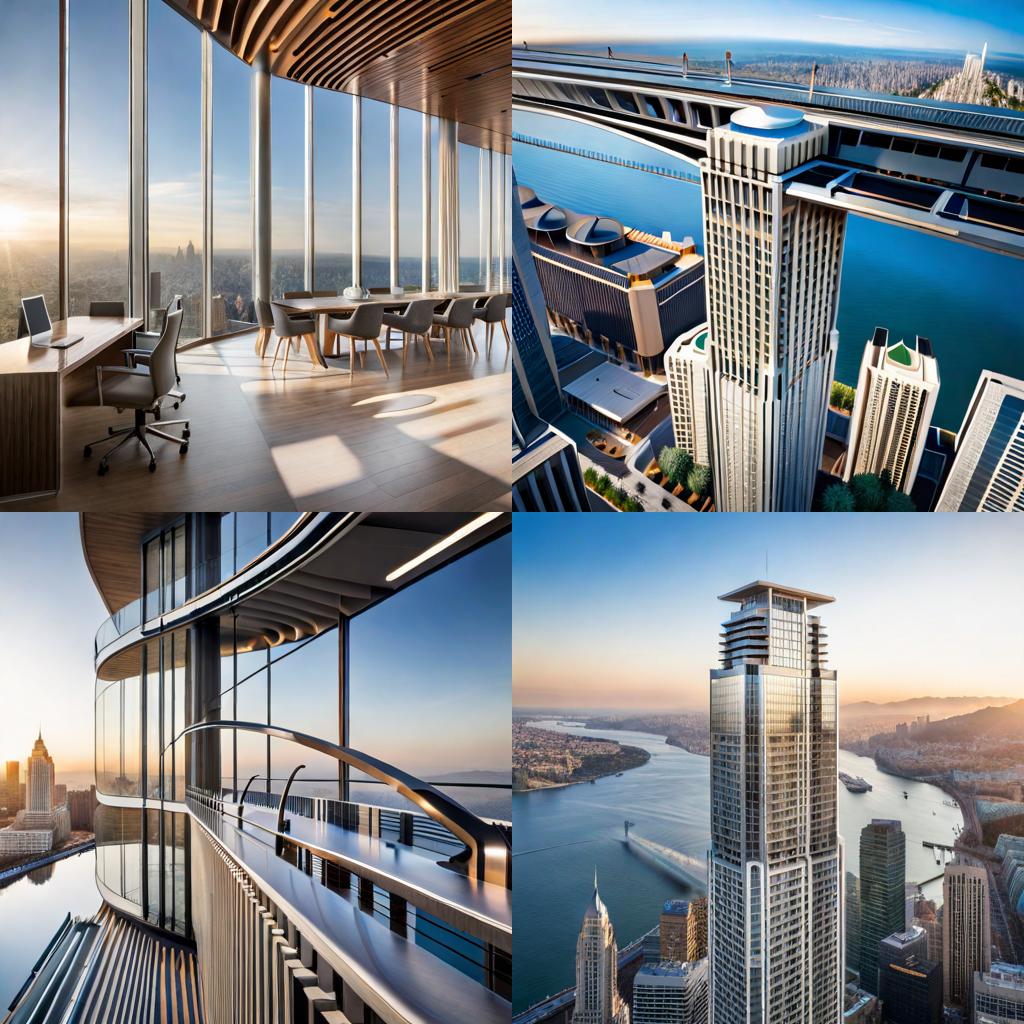
5. Construction Methodology of Salesforce Tower
The Salesforce Tower is a magnificent structure that has been meticulously crafted from its foundation to its crown. A project of such scale requires comprehensive planning and precise execution. This article examines the detailed steps, phases, and key events involved in constructing the Salesforce Tower, showcasing the marvel of modern engineering and construction management.
The construction of Salesforce Tower began with a comprehensive planning phase. This phase involved numerous studies, including soil and seismic analysis, to determine the optimal foundation design. The end result was a deep pile foundation system, with nearly 700 piles reaching down to depths of 310 feet. This system provided a stable base for the soaring structure.
Once the planning phase was completed, the groundwork began. This involved the excavation of the site and the drilling of holes for the foundation piles. Soil removal was carefully coordinated to maintain the stability of the site. The piles were then cast-in-place with high-strength concrete, creating a solid foundation. A 14-foot thick mat foundation was constructed above the pile heads, providing a uniform base for the superstructure.
With the foundation in place, the superstructure construction started. This was the most visually impactful phase, seeing the Salesforce Tower rise from the ground level. The central concrete core was constructed first, providing a guiding structure for the rest of the building. The core was cast using a technique known as slip-forming, allowing for continuous, non-stop construction. As the core rose, the construction of floor plates and the installation of the exterior curtain wall followed.
The floor system of Salesforce Tower, comprising of steel beams and metal deck slabs filled with concrete, was constructed in a repetitive process moving upwards. The outrigger system and the belt walls, part of the building’s seismic design, were installed at various mechanical floors as the structure rose.
One of the key construction events was the topping out ceremony, marking the completion of the building’s structural steelwork. This event, which took place in April 2017, was a significant milestone, signifying that the tower had reached its ultimate height.
Following the topping out, the construction phase focused on the installation of mechanical, electrical, and plumbing (MEP) systems, the completion of the interior fit-out, and the installation of the iconic LED light installation in the tower’s crown, known as the “Halo.”
The final phase of the construction process was the rigorous testing and commissioning of the building systems to ensure optimal performance. This phase also involved obtaining the necessary certifications and approvals before the building was ready for occupancy.
6. Challenges and Solutions in Salesforce Tower’s Construction
The Salesforce Tower, an iconic addition to the San Francisco skyline, is a testament to the incredible capabilities of modern engineering and construction. However, building the city’s tallest structure wasn’t without challenges. This section delves into the complications encountered during the tower’s construction and the innovative solutions that were employed to overcome them.
One of the most critical challenges faced during the construction of Salesforce Tower was its location. San Francisco is situated in one of the most seismically active regions in the world, making it crucial to design a building capable of withstanding significant seismic forces. The engineering team utilized a performance-based seismic design approach, incorporating a robust concrete core, steel outriggers, and belt walls to provide the necessary stability and resilience. The structure was designed to withstand a 1-in-2,500-year seismic event, ensuring safety for its occupants.
Another challenge involved the tower’s foundation. The site presented a complex geology with layers of fill, followed by loose to medium dense sandy and silty soils, and then Old Bay Clay — a notoriously challenging soil type for construction. The solution was a deep pile foundation system, with approximately 700 piles reaching depths of up to 310 feet, ensuring stability by anchoring into the more competent Colma and Franciscan Formations.
The construction process itself posed unique challenges. The Salesforce Tower’s height, coupled with San Francisco’s often foggy weather, made crane operations difficult. Innovative planning and scheduling ensured work continued during periods of good visibility, keeping the project on track.
The double-skin facade, an integral part of the tower’s sustainability features, was another technical challenge. Designing, manufacturing, and installing the facade required meticulous planning and coordination. The facade was pre-assembled off-site in large units, ensuring quality control, and then shipped to the site for installation, optimizing the construction schedule.
From a logistical perspective, coordinating the arrival of materials and the movement of workers in a bustling city center was a challenge. The team used Just-In-Time delivery for materials, reducing the need for on-site storage, and staggered work shifts to minimize traffic congestion.
Finally, the tower’s “Halo” — an interactive LED light installation on the crown — presented both technical and logistical challenges. It required a creative engineering solution to install a complex electronic system in a high, exposed environment. The installation was carefully coordinated with weather conditions, and a dedicated team ensured the system was installed correctly and safely.
7. Cost of Salesforce Tower’s Construction
Erecting a high-rise building in a bustling city like San Francisco is an expensive endeavor. The construction cost of Salesforce Tower, the city’s tallest building, involved numerous factors from the initial land acquisition to the intricate interior fit-out. In this article, we delve into the financial aspect of constructing this architectural marvel.
The Salesforce Tower, rising 1,070 feet high, is more than just a building; it’s a monument of modern construction technology and design. However, its creation came with a hefty price tag. The total cost of Salesforce Tower was reported to be around $1.1 billion, making it one of the most expensive construction projects in San Francisco’s history.
Several factors contributed to the high cost of the project. Starting from the land acquisition, the site, located in the city’s prime Financial District, demanded a significant investment. Additionally, the cost of preparation and excavation of the site, particularly considering the deep pile foundation necessary to anchor the building into the firm bedrock, was substantial.
The majority of the construction budget was consumed by the superstructure itself. The core, made from high-strength, performance-grade concrete, and the floor system, constructed from steel beams and metal deck slabs filled with concrete, represent considerable expenses. The sophisticated seismic design features, including steel outriggers and belt walls, added to the cost but were necessary due to San Francisco’s high seismic activity.
The tower’s double-skin facade, a key element of its energy efficiency and sustainability features, was another major expense. This innovative facade system was more costly than conventional single-skin facades, but the added expense is offset over time by the reduction in energy costs.
Logistics and labor were significant components of the overall budget. San Francisco has one of the highest labor costs in the country, and the project required highly skilled professionals across various disciplines. Coordinating the delivery and storage of materials in a city center also added to the expenses, requiring meticulous logistics planning.
Another contributing factor was the state-of-the-art interior fit-out. The cost of high-end materials and finishes, advanced MEP systems, and sustainable features increased the budget. Furthermore, the installation of the “Halo,” the LED light installation crowning the tower, required a significant investment.
Despite the high cost, Salesforce Tower represents a sound investment. The building is not only a revenue-generating asset but also a symbol of modern architecture and construction, contributing to the city’s appeal and prestige. Moreover, the tower’s sustainable features help reduce operational costs, making it a financially viable project in the long run.
8. Top 15 Facts about Salesforce Tower
Top 15 Facts about Salesforce Tower
The Salesforce Tower, an iconic part of the San Francisco skyline, is an architectural marvel and a symbol of the city’s commitment to innovation and sustainability. In this section, the top 15 fascinating facts about this engineering masterpiece that distinguish it from other high-rise buildings worldwide are discussed.
- Tallest Building in San Francisco: Standing 1,070 feet tall, the Salesforce Tower is the tallest building in San Francisco, surpassing the Transamerica Pyramid by more than 200 feet.
- Seismic Resilience: Designed to withstand a 1-in-2,500-year seismic event, the Salesforce Tower’s seismic design is one of the most sophisticated in the world, making it an incredibly resilient structure in an earthquake-prone area.
- Innovative Foundation: The tower is supported by a deep pile foundation system with about 700 piles extending up to 310 feet into the ground, anchoring the building into competent bedrock.
- Double-Skin Facade: One of the building’s unique design features is its double-skin facade, which contributes to energy efficiency by allowing natural light in while reducing heat gain.
- Architectural Design: The architectural design firm behind the Salesforce Tower is Pelli Clarke Pelli Architects, an internationally acclaimed firm known for designing some of the world’s tallest buildings.
- Green Building Certification: Salesforce Tower is LEED Platinum Certified, reflecting its commitment to sustainability and eco-friendly design principles.
- Water Recycling System: The building features a unique blackwater recycling system, the first of its kind in a commercial high-rise building in the United States.
- Crown Illumination: The top six floors of the tower, known as the “Crown,” feature a dynamic LED lighting installation that can display a variety of patterns and colors.
- Salesforce Park: The Salesforce Tower is directly connected to Salesforce Park, a 5.4-acre public park situated on the roof of the Salesforce Transit Center.
- A City Within a City: With its retail spaces, offices, and public amenities, Salesforce Tower is often described as a ‘city within a city.’
- Fast Elevators: The Salesforce Tower’s elevators are among the fastest in North America, moving at speeds up to 1,600 feet per minute.
- 360-Degree Views: The tower offers 360-degree views of the San Francisco Bay Area, providing breathtaking vistas of the city and beyond.
- Use of High-Strength Concrete: The tower’s core is made of high-strength concrete with a compressive strength of up to 14,000 psi, contributing to the building’s overall strength and resilience.
- Artwork: The lobby of Salesforce Tower features an impressive digital art installation titled “Day for Night” by local artist Jim Campbell, which showcases low-resolution images of the cityscape.
- Cost: The total cost of Salesforce Tower’s construction was approximately $1.1 billion, making it one of the most expensive buildings in San Francisco.
FAQ’s
How tall is the Salesforce Tower in San Francisco?
The Salesforce Tower in San Francisco stands at an impressive height of 1,070 feet, making it the tallest building in the city.
Who designed the Salesforce Tower?
The Salesforce Tower was designed by the renowned architectural firm Pelli Clarke Pelli Architects, known for their expertise in designing skyscrapers worldwide.
What is the construction cost of the Salesforce Tower?
The construction cost of the Salesforce Tower was approximately $1.1 billion, reflecting the complexity and scale of this architectural masterpiece.
How many floors does the Salesforce Tower have?
The Salesforce Tower consists of 61 floors, providing ample space for offices, retail areas, and other amenities within the building.
What is the unique feature of the Salesforce Tower’s facade?
The Salesforce Tower boasts a double-skin facade, which helps optimize energy efficiency by allowing natural light in while reducing heat gain.
Is the Salesforce Tower environmentally friendly?
Yes, the Salesforce Tower is designed with sustainability in mind and is LEED Platinum Certified, meeting the highest standards for energy efficiency and environmental performance.
How does the Salesforce Tower handle seismic activity?
The Salesforce Tower’s design incorporates a robust seismic system, including a concrete core, steel outriggers, and belt walls, ensuring resilience and safety in earthquake-prone San Francisco.
Can visitors access the top of the Salesforce Tower?
No, the upper floors of the Salesforce Tower are not accessible to the general public, but visitors can enjoy breathtaking views of the city from Salesforce Park, adjacent to the tower.
What is the LED light installation on the Salesforce Tower called?
The LED light installation on the crown of the Salesforce Tower is known as the “Halo,” creating an eye-catching visual display that enhances the building’s nighttime presence.
What is the purpose of the blackwater recycling system in the Salesforce Tower?
The blackwater recycling system in the Salesforce Tower treats and recycles water, promoting water conservation and sustainability within the building.
Is there public access to the Salesforce Park on the roof?
Yes, Salesforce Park, a public park located on the roof of the Salesforce Transit Center, is open to the public and offers a green space for relaxation and events.
Are there retail spaces in the Salesforce Tower?
Yes, the Salesforce Tower features retail spaces, providing convenient shopping and dining options for visitors and occupants.
How fast are the elevators in the Salesforce Tower?
The elevators in the Salesforce Tower are among the fastest in North America, reaching speeds of up to 1,600 feet per minute, ensuring efficient vertical transportation within the building.
What type of foundation does the Salesforce Tower have?
The Salesforce Tower has a deep pile foundation system, with approximately 700 piles that extend up to 310 feet into the ground, providing a stable base for the tower.
Can we see the Golden Gate Bridge from the Salesforce Tower?
Yes, on a clear day, the Salesforce Tower offers panoramic views of the San Francisco Bay Area, including the iconic Golden Gate Bridge.
Is Salesforce Tower open to public?
While Salesforce Tower is primarily an office building, it does have some public spaces. The Salesforce Transit Center, which is adjacent to the tower, features a public park and offers retail space. However, the offices and higher floors within the Salesforce Tower are not generally open to the public. It’s recommended to check the building’s current policies as they may vary.
What is Salesforce Tower used for?
The Salesforce Tower is primarily used as commercial office space. It is the headquarters of Salesforce.com, which occupies several floors of the building. The tower also includes retail space on the lower floors and houses various other businesses.
Why is the Salesforce Tower leaning?
The Salesforce Tower is not leaning. It’s the nearby Millennium Tower that has gained notoriety for tilting and sinking since it opened in 2009. The Salesforce Tower, however, was constructed with different foundation techniques and hasn’t shown similar issues.
Who occupies the Salesforce Tower?
Salesforce.com, the global cloud computing company, is the main occupant of the Salesforce Tower, occupying more than half of the building’s total office space. The remaining space is leased by a variety of other businesses and organizations.
Read More
Construction Features of Walt Disney Concert Hall: Case Study

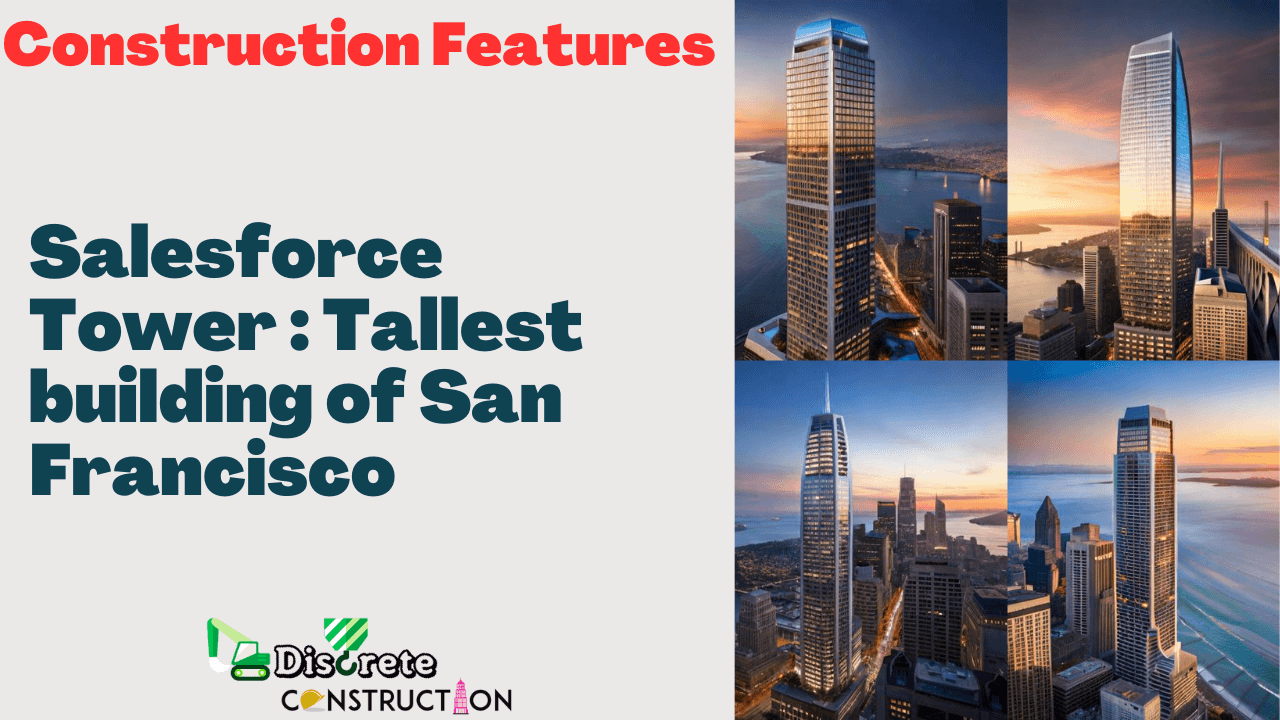
1 thought on “7 Pioneering Features of Majestic Salesforce Tower : Tallest building of San Francisco”