The Walt Disney Concert Hall, situated in downtown Los Angeles, California, is a true marvel of modern architecture and civil engineering. It was inaugurated in 2003 and it serves as the home of the Los Angeles Philharmonic and the Los Angeles Master Chorale. The Walt Disney Concert Hall is designed by renowned architect Frank Gehry and it is known for distinctive and visually striking curved stainless steel exterior. Its innovative design and acoustics have made it one of the most prestigious concert venues in the world, attracting countless visitors and hosting numerous high-profile performances.
The key facts that sets the Walt Disney Concert Hall apart are exterior cladding with stainless steel panels, convex panels on the walls and ceiling are used to distribute the sound evenly throughout the auditorium, Douglas fir wood is used for the interior walls and ceiling. In this article, Architectural Design, Structural Engineering Aspects, Sustainability and Construction of the Walt Disney Concert Hall are discussed.
1. Importance of civil engineering in the construction of modern landmarks
Civil engineering plays a crucial role in the development and construction of contemporary landmarks like the Walt Disney Concert Hall. By utilising advanced construction techniques, materials, and technologies, civil engineers are able to bring complex architectural designs to life, ensuring that these structures are not only visually captivating but also functional, safe, and sustainable.
Modern landmarks often present unique challenges that require innovative civil engineering solutions. For instance, constructing the curved exterior of the Walt Disney Concert Hall required the development of specialised techniques and the use of advanced software, such as the Computer-Aided Three-Dimensional Interactive Application (CATIA). This powerful tool allowed engineers to create detailed 3D models of the concert hall, facilitating precise measurements and accurate fabrication of the steel components.
In addition to structural challenges, civil engineers must also address other critical aspects of a project, such as acoustics, sustainability, and earthquake resistance. In the case of the Walt Disney Concert Hall, engineers had to ensure optimal acoustic performance, which was achieved through the careful design of the hall’s interior surfaces and the use of specialised materials. The concert hall was also designed to be energy efficient and environmentally friendly, incorporating features like natural lighting, green roofs, and locally sourced materials.

Moreover, with Los Angeles being situated in an active seismic zone, earthquake resistance was a key consideration in the design and construction of the Walt Disney Concert Hall. Civil engineers employed innovative techniques, such as base isolation technology and flexible steel connections, to ensure the structural integrity and safety of the building in the event of an earthquake.
2. Architectural Design of Walt Disney Concert Hall
The Walt Disney Concert Hall is a testament to the visionary genius of its architect, Frank Gehry. Known for his deconstructivist style and innovative approach to design, Gehry has been a significant figure in the world of architecture for several decades. His works often defy conventional norms, embracing bold forms and unique materials. With the Walt Disney Concert Hall, Gehry has managed to create a stunning masterpiece that not only serves as an iconic landmark for Los Angeles but also exemplifies the power of civil engineering and architectural design to transform urban spaces.
2.1 Design inspiration and concept
The concept for the Walt Disney Concert Hall was inspired by the vision of Lillian Disney, who donated $50 million in 1987 to establish a world-class concert venue in honor of her late husband, Walt Disney. Gehry’s design aimed to create a space that was both visually captivating and acoustically exceptional. The architect drew inspiration from a variety of sources, including the organic forms found in nature and the dynamic, flowing shapes of sails and ocean waves.
The exterior of the concert hall is a prime example of Gehry’s signature style, featuring undulating, curved stainless steel panels that shimmer and reflect light, creating a mesmerising visual effect. This distinctive appearance has made the Walt Disney Concert Hall an instantly recognisable symbol of Los Angeles and a beloved cultural landmark.
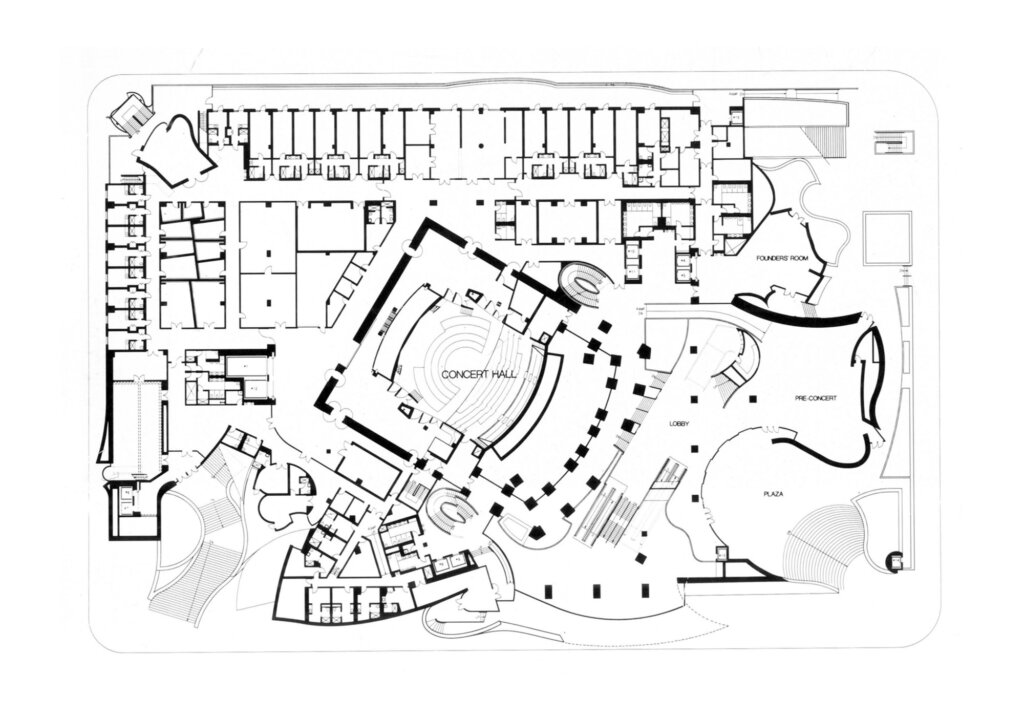
2.2 Unique design elements
- Curved stainless steel exterior: The Walt Disney Concert Hall’s iconic curved stainless steel panels are not only visually striking but also serve a functional purpose. These curves help to break up and diffuse sound waves, contributing to the hall’s exceptional acoustics. The reflective quality of the stainless steel also enhances the building’s energy efficiency by reducing solar heat gain.
- Sculptural interior design: The concert hall’s interior is characterized by its sculptural design, with curved surfaces and a unique arrangement of seating that wraps around the stage. This layout fosters an intimate connection between the performers and the audience, creating an immersive and engaging experience for all. The hall’s warm wood finishes and elegant design elements also contribute to its inviting atmosphere.
- Acoustic canopy: One of the most innovative features of the Walt Disney Concert Hall is its acoustic canopy, a large, suspended panel that hovers above the stage. This canopy serves to evenly distribute sound throughout the auditorium, ensuring that every seat in the house enjoys outstanding acoustic quality.
- Integration with urban landscape: The Walt Disney Concert Hall was designed with the surrounding urban environment in mind, seamlessly integrating with the existing cityscape. The building’s public garden and outdoor spaces provide a welcoming oasis for visitors and city dwellers alike, while its proximity to public transportation makes it easily accessible to all.
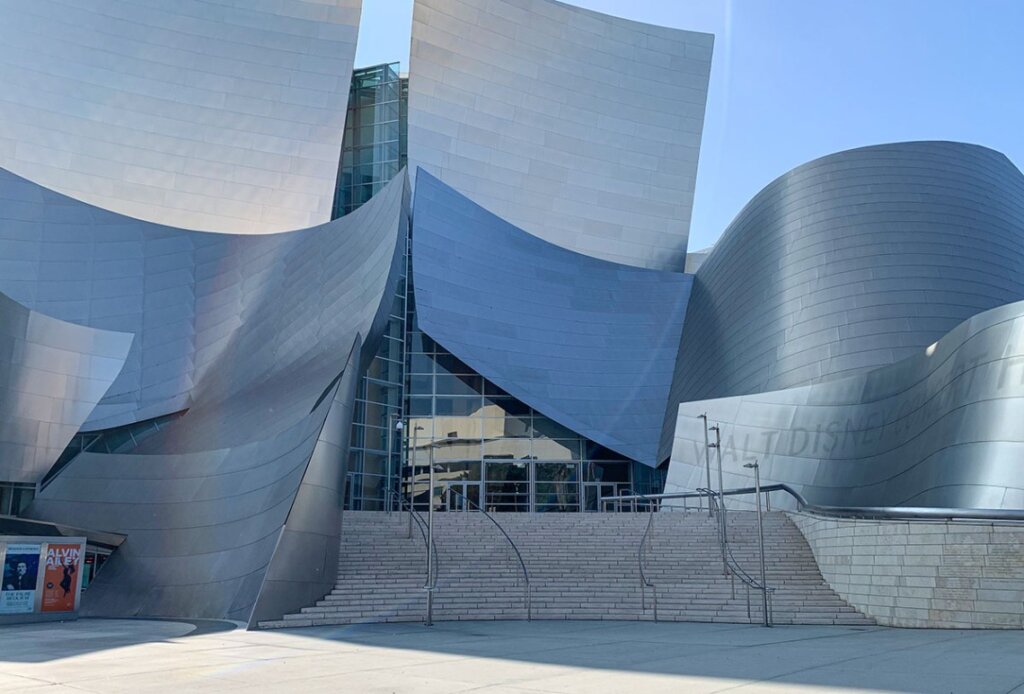
The architectural design of the Walt Disney Concert Hall is a stunning example of how innovative design, advanced construction techniques, and civil engineering expertise can come together to create a breathtaking landmark. Frank Gehry’s vision for the concert hall has not only transformed the urban landscape of Los Angeles but has also set a high standard for modern architectural marvels worldwide. By incorporating unique design elements, such as the curved stainless steel exterior and the acoustic canopy, the Walt Disney Concert Hall has become an enduring symbol of the power of architecture and civil engineering to inspire and captivate audiences for generations to come.
3. Structural Engineering Aspects
The Walt Disney Concert Hall stands as a testament to the power of civil engineering and architectural design to create not only visually captivating structures but also functional, safe, and sustainable landmarks that contribute to the cultural and social fabric of the communities they inhabit. As we continue to push the boundaries of what is possible in construction and design, the Walt Disney Concert Hall will undoubtedly serve as an inspiration and a benchmark for future projects around the world.
3.1 Structural System and Materials
3.1.1 Steel Frame
The Walt Disney Concert Hall is built on a structural system that primarily utilises a steel frame, which provides the necessary strength and flexibility required to support the building’s unique form. The steel frame consists of more than 12,500 individual pieces, each carefully fabricated and assembled to create the intricate, curved shapes that charactesize the exterior of the concert hall.
This structural system offers several advantages, including its high strength-to-weight ratio, which allows the building to support large spans and heavy loads without the need for excessive amounts of material. Additionally, steel frames are highly adaptable, making it possible for the architect and engineers to create the complex geometry of the concert hall. This adaptability also facilitates future modifications or expansions to the structure if needed.
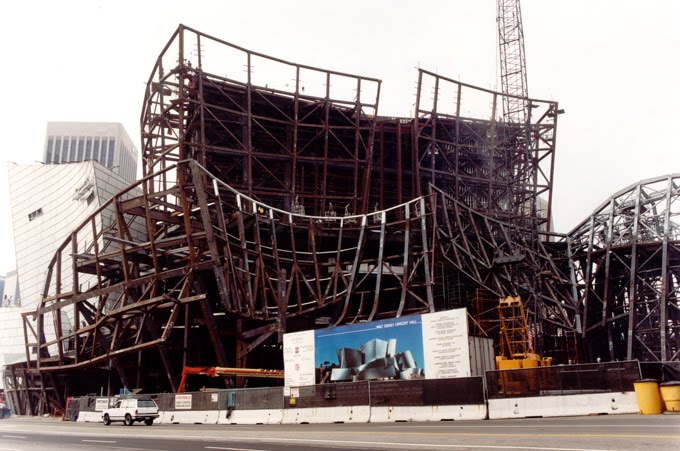
3.2.2 Reinforced Concrete
In addition to the steel frame, the Walt Disney Concert Hall also incorporates reinforced concrete in its structural system. Reinforced concrete is used primarily in the building’s foundation, columns, and walls, providing additional strength and stability to the overall structure. The use of reinforced concrete contributes to the building’s ability to withstand the forces generated by its unique design, as well as to resist the effects of seismic activity.
Reinforced concrete is a highly durable material that can endure harsh environmental conditions, making it an ideal choice for the concert hall’s structural components. Moreover, the combination of steel and concrete in the building’s structural system allows for optimal load distribution and a more efficient use of resources, resulting in a highly resilient and sustainable design.
3.2 Acoustic Considerations
3.2.1 Curved Surfaces and Sound Diffusion
One of the most critical aspects of the Walt Disney Concert Hall’s design is its focus on acoustics. The building’s unique curved surfaces play a significant role in achieving optimal sound quality within the concert hall. These curves help to diffuse sound waves, distributing them evenly throughout the space and eliminating any dead spots or areas of excessive reverberation.
The concert hall’s interior surfaces are carefully designed to ensure that sound waves are effectively scattered, minimising the potential for echoes and creating a more natural listening experience. The undulating curves of the wooden walls and ceiling not only contribute to the hall’s visual appeal but also serve a functional purpose by enhancing its acoustic performance.
3.2.2 The Use of Gypsum Boards and Acoustic Insulation
In addition to the curved surfaces, the Walt Disney Concert Hall employs a variety of materials and techniques to improve its acoustics further. One such method is the use of gypsum boards, which are installed on the walls and ceiling to create a more uniform sound environment. These boards are lightweight and easy to install, making them an ideal choice for use in large-scale projects like the concert hall.
Acoustic insulation is also a key component of the building’s design, used to prevent sound from leaking into or out of the concert hall. This insulation is incorporated into the walls, floors, and ceilings, ensuring that the performance space remains acoustically isolated from the rest of the building and the surrounding environment.
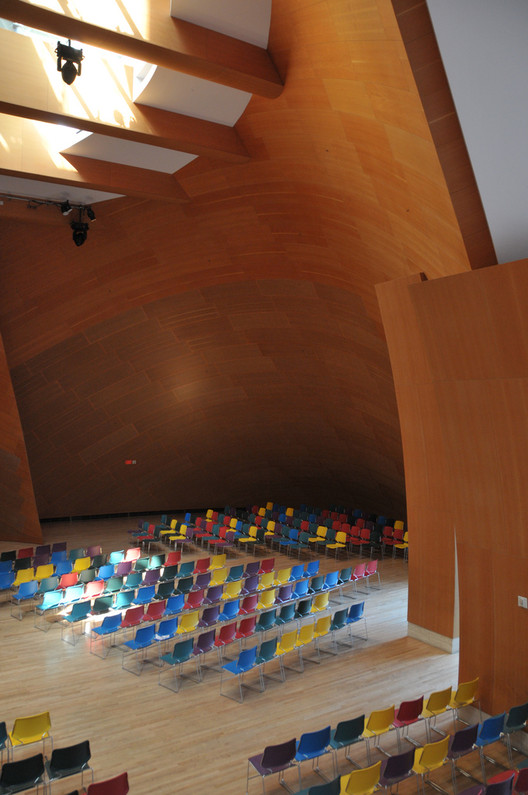
3.3 Earthquake-Resistant Design
3.3.1 Base Isolation Technology
Los Angeles is located in a seismically active region, and as such, the design of the Walt Disney Concert Hall needed to account for the potential impact of earthquakes. To ensure the structural integrity and safety of the building during seismic events, the design team incorporated base isolation technology into the foundation of the concert hall.
Base isolation involves placing a series of flexible bearings between the building’s foundation and the ground, allowing the structure to move independently of the earth’s movements during an earthquake. This decoupling of the building from the ground reduces the amount of seismic energy transferred to the structure, minimising the risk of damage and improving the overall safety of the building.
The use of base isolation technology in the Walt Disney Concert Hall not only demonstrates the advanced engineering techniques employed in its construction but also reflects the commitment to safety and resilience in modern architectural design.
3.3.2 Flexible Steel Connections
Another critical aspect of the Walt Disney Concert Hall’s earthquake-resistant design is the use of flexible steel connections in its structural system. These connections allow the steel frame to absorb and dissipate the energy generated by seismic activity, reducing the risk of damage to the structure.
Flexible steel connections are designed to accommodate movement and deformation in the steel frame during an earthquake, ensuring that the building can withstand the forces exerted on it without compromising its structural integrity. This approach helps to maintain the safety of the occupants and minimise the potential for damage to the building and its contents.
4. Construction of the Walt Disney Concert Hall
4.1 Use of Advanced Construction Technology
4.1.1 CATIA Software for 3D Modeling
One of the key factors that contributed to the successful construction of the Walt Disney Concert Hall was the use of advanced technology, particularly the Computer-Aided Three-Dimensional Interactive Application (CATIA) software. This powerful tool enabled architects and engineers to create detailed 3D models of the concert hall, which were essential for the precise design, fabrication, and assembly of the building’s complex curved shapes.
CATIA allowed the design team to accurately simulate the structure’s geometry, material properties, and construction processes, ensuring that each component was manufactured and installed according to the exact specifications required for the building’s unique form. By utilising this cutting-edge software, the team was able to streamline the construction process, reduce the risk of errors, and achieve a level of precision that would have been difficult, if not impossible, to attain using traditional methods.
4.1.2 Laser-Guided Measurements
Another advanced technology employed during the construction of the Walt Disney Concert Hall was the use of laser-guided measurements. This technique involved the use of high-precision lasers to accurately measure the dimensions and positions of the building’s components, ensuring their proper alignment and installation.
Laser-guided measurements were particularly crucial for the construction of the concert hall’s intricate curved stainless steel panels, as even the slightest deviation from the specified dimensions could have led to significant issues with the building’s structural integrity and appearance. By adopting this innovative technology, the construction team was able to achieve a high degree of accuracy and maintain the architectural vision for the concert hall.
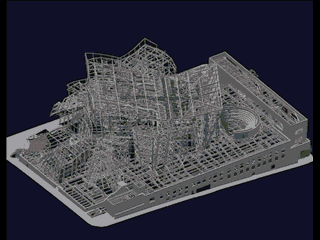
4.2 Challenges Faced During Construction
4.2.1 Complex Curved Shapes
The construction of the Walt Disney Concert Hall presented a myriad of challenges, not least of which was the fabrication and installation of the building’s complex curved shapes. These unique forms required the development of specialised techniques and the use of advanced software, as traditional construction methods were often inadequate for achieving the desired level of precision and detail.
In order to create the curved stainless steel panels that characterise the concert hall’s exterior, each panel had to be individually designed, fabricated, and installed to ensure a seamless fit with the surrounding components. This process demanded a high degree of coordination between the architects, engineers, and construction professionals, as well as the implementation of rigorous quality control measures to guarantee the successful completion of the project.
4.2.2 Budget Constraints and Timeline
As with any large-scale construction project, the Walt Disney Concert Hall faced budget constraints and a tight timeline. These factors added pressure to the design and construction teams, who had to find innovative ways to reduce costs and expedite the construction process without compromising on quality or safety.
The initial budget for the project was estimated at $110 million, but due to a variety of factors, including the complexity of the design and rising construction costs, the final cost of the concert hall exceeded $270 million. This increase in cost necessitated the implementation of value engineering and cost-saving measures throughout the construction process.
4.3 Innovative Solutions and Adaptations
One of the key strategies employed by the construction team to address the challenges presented by the Walt Disney Concert Hall was the use of prefabrication and modular construction techniques. By fabricating components off-site in a controlled environment, the team was able to reduce on-site labor and material costs, minisize waste, and improve overall construction efficiency.
Prefabrication also allowed for greater quality control, ensuring that each component was manufactured to the highest standards before being transported to the construction site for installation. This approach not only helped to expedite the construction process but also reduced the potential for errors, ensuring the successful completion of the project within the specified timeline.
5. Sustainability and Environment
5.1 Energy Efficiency Features
5.1.1 Natural Lighting and Ventilation
The Walt Disney Concert Hall demonstrates a commitment to sustainability and environmental stewardship through its incorporation of energy efficiency features. One such feature is the strategic use of natural lighting and ventilation in the design of the building. By maximising the use of daylight and fresh air, the concert hall is able to minimise its reliance on artificial lighting and mechanical ventilation systems, reducing its overall energy consumption and environmental impact.
Large windows, skylights, and open spaces within the building have been carefully designed to allow natural light to penetrate deep into the interior, creating a bright and inviting atmosphere while reducing the need for electric lighting. Similarly, the concert hall’s ventilation system has been designed to promote the flow of fresh air through the building, reducing the reliance on energy-intensive air conditioning systems.
5.1.2 Green Roof and Insulation
Another energy efficiency feature incorporated into the Walt Disney Concert Hall is the use of a green roof, which covers a significant portion of the building. Green roofs consist of vegetation planted over a waterproof membrane, providing numerous environmental benefits, including improved insulation, reduced heat island effect, and enhanced stormwater management.
The green roof at the Walt Disney Concert Hall not only helps to regulate the building’s indoor temperature, reducing the need for heating and cooling systems, but also contributes to the overall aesthetic appeal of the structure. In addition to the green roof, the concert hall employs advanced insulation materials and techniques to further improve its energy efficiency and reduce heat loss.
5.2 Material Selection and Waste Management
5.2.1 Local Materials and Suppliers
In the construction of the Walt Disney Concert Hall, careful consideration was given to the selection of materials and suppliers, with a focus on sourcing locally where possible. By choosing local materials and suppliers, the design and construction teams were able to reduce the environmental impact associated with transportation and support local industries and economies.
The use of local materials, such as concrete and steel, also contributed to the overall sustainability of the project by reducing the carbon footprint associated with the transportation of materials from distant sources. Furthermore, locally sourced materials often have a better understanding of the local climate and environmental conditions, ensuring that they are well-suited to the specific needs of the project.
5.2.2 Recycling and Waste Reduction Strategies
Throughout the construction process, the Walt Disney Concert Hall team implemented recycling and waste reduction strategies to minimise the project’s environmental impact. These strategies included the reuse and recycling of construction materials, the efficient management of construction waste, and the implementation of measures to reduce waste generation.
By adopting these strategies, the construction team was able to significantly reduce the amount of waste generated by the project, diverting valuable materials from landfills and conserving natural resources. These efforts also contributed to the overall sustainability of the project by reducing its environmental footprint and promoting a more responsible approach to construction and waste management.
5.3 Impact on Urban Landscape and Community
5.3.1 Integration with Public Transportation
The Walt Disney Concert Hall’s location and design have been carefully considered to integrate seamlessly with the surrounding urban landscape and community. One notable aspect of this integration is the building’s proximity to and connection with public transportation networks. By situating the concert hall within easy reach of public transit options, such as buses and subway lines, the project promotes the use of sustainable transportation methods and reduces the need for private vehicle use.
This integration with public transportation not only supports the concert hall’s commitment to sustainability but also enhances its accessibility to a wide range of visitors, ensuring that the cultural and social benefits of the venue are available to the entire community.
5.3.2 Cultural and Social Significance
The Walt Disney Concert Hall has become a symbol of cultural and social significance in the heart of Los Angeles. Its unique architectural design and world-class acoustics have made it a premier destination for performing arts enthusiasts and a source of pride for the local community. The concert hall serves as a gathering place for people from diverse backgrounds to come together and enjoy a shared appreciation for music and the arts.
Moreover, the Walt Disney Concert Hall has played a vital role in revitalising the downtown area of Los Angeles, attracting visitors, businesses, and investment to the region. Its presence has contributed to the ongoing urban renewal and has helped to create a vibrant cultural district that supports local artists, performers, and creative industries.
By incorporating sustainable design features and environmentally friendly practices, the Walt Disney Concert Hall not only serves as an architectural icon but also as a model for sustainable development in the urban environment. Its commitment to energy efficiency, waste reduction, and the use of local materials demonstrates that it is possible to create stunning architectural masterpieces while also respecting and protecting the environment.
In conclusion, the Walt Disney Concert Hall is a shining example of how sustainability and environmental responsibility can be seamlessly integrated into modern architecture and urban development. By incorporating energy-efficient features, responsible material selection, and waste management strategies, as well as embracing its cultural and social significance, the concert hall sets a benchmark for future projects worldwide.
6. Walt Disney Concert Hall: Lessons for Future Construction Projects and Innovations
The Walt Disney Concert Hall, an architectural masterpiece and a symbol of cultural significance in Los Angeles, offers valuable lessons and insights for future construction projects and innovations. From its cutting-edge design and advanced construction techniques to its commitment to sustainability and environmental responsibility, the concert hall exemplifies how modern architecture can harmoniously integrate form, function, and environmental stewardship. In this article, we will explore the key lessons that can be learned from the Walt Disney Concert Hall and how they can inspire future innovations in the construction industry.
6.1 Embracing Collaboration and Interdisciplinary Approaches
The success of the Walt Disney Concert Hall can be attributed, in part, to the close collaboration between architects, engineers, construction professionals, and stakeholders throughout the entire design and construction process. This interdisciplinary approach allowed the project team to address the unique challenges presented by the building’s complex geometry and advanced structural systems effectively.
Lesson: Future construction projects should embrace collaboration and interdisciplinary approaches from the onset, fostering open communication and knowledge-sharing between all parties involved. This will enable the project team to develop innovative solutions, streamline the construction process, and ultimately deliver a more successful outcome.
6.2 Adopting Advanced Technologies and Construction Techniques
The Walt Disney Concert Hall demonstrates the importance of integrating advanced technologies and construction techniques to achieve architectural vision and precision. From the use of CATIA software for 3D modelling to laser-guided measurements and prefabrication, the project team employed cutting-edge technologies to overcome the challenges associated with the building’s complex curved shapes.
Lesson: Future construction projects should be open to adopting advanced technologies and techniques that can enhance accuracy, efficiency, and overall project success. By staying informed about the latest advancements in the construction industry and incorporating them into their processes, project teams can deliver more complex and ambitious structures.
6.3 Prioritising Sustainability and Environmental Responsibility
The Walt Disney Concert Hall serves as a model for sustainable development, showcasing how modern architecture can incorporate energy efficiency, waste reduction, and environmentally friendly practices without compromising on aesthetics or functionality. The project’s focus on natural lighting, green roof, local material sourcing, and waste management strategies demonstrates that it is possible to create iconic structures while also minimising their environmental impact.
Lesson: Future construction projects should prioritise sustainability and environmental responsibility throughout the design and construction process. This can be achieved by incorporating energy-efficient features, selecting environmentally friendly materials, and implementing waste reduction strategies to create structures that not only serve their intended purpose but also contribute to a healthier and more sustainable environment.
6.4 Balancing Aesthetics, Functionality, and Community Impact
The Walt Disney Concert Hall showcases how a building can seamlessly balance aesthetics, functionality, and community impact. Its stunning design and world-class acoustics serve as a premier destination for performing arts enthusiasts, while its integration with public transportation networks and its cultural and social significance have contributed to the revitalisation of downtown Los Angeles.
Lesson: When designing and constructing future projects, it is essential to consider not only the aesthetics and functionality of the building but also its impact on the surrounding community and urban landscape. By focusing on creating structures that enhance the cultural, social, and environmental fabric of their communities, architects and engineers can deliver projects that stand the test of time and leave a lasting positive impact.
FAQ’s
How can I purchase tickets for performances at the Walt Disney Concert Hall?
Tickets for performances at the Walt Disney Concert Hall can be purchased online through the Los Angeles Philharmonic’s website, by phone, or in person at the box office.
What is the primary purpose of the Walt Disney Concert Hall?
The Walt Disney Concert Hall serves as a performance venue for various music genres, including classical, jazz, and world music. It is home to the Los Angeles Philharmonic and the Los Angeles Master Chorale.
What advanced construction technologies were used in the construction of the Walt Disney Concert Hall?
Advanced construction technologies such as CATIA software for 3D modelling, laser-guided measurements, and prefabrication techniques were employed during the construction of the Walt Disney Concert Hall.
What sustainable features were incorporated into the Walt Disney Concert Hall’s design?
The Walt Disney Concert Hall incorporates sustainable features such as natural lighting and ventilation, a green roof, energy-efficient insulation, and the use of local materials and suppliers.
Is the Walt Disney Concert Hall earthquake-resistant?
Yes, the Walt Disney Concert Hall was designed with earthquake-resistant features, such as base isolation technology and flexible steel connections, to ensure its structural stability in the event of an earthquake.
What makes the acoustics in the Walt Disney Concert Hall unique?
The Walt Disney Concert Hall’s acoustics are highly regarded due to its unique architectural design, which features curved surfaces and carefully designed sound diffusion to create an immersive listening experience.
How much did it cost to build the Walt Disney Concert Hall?
The total cost of constructing the Walt Disney Concert Hall was approximately $274 million.
What is the seating capacity of the Walt Disney Concert Hall?
The Walt Disney Concert Hall has a seating capacity of approximately 2,265 people.
When was the Walt Disney Concert Hall built?
Construction on the Walt Disney Concert Hall began in 1999 and was completed in 2003.
Who is the architect of the Walt Disney Concert Hall?
The Walt Disney Concert Hall was designed by renowned architect Frank Gehry.
Read More

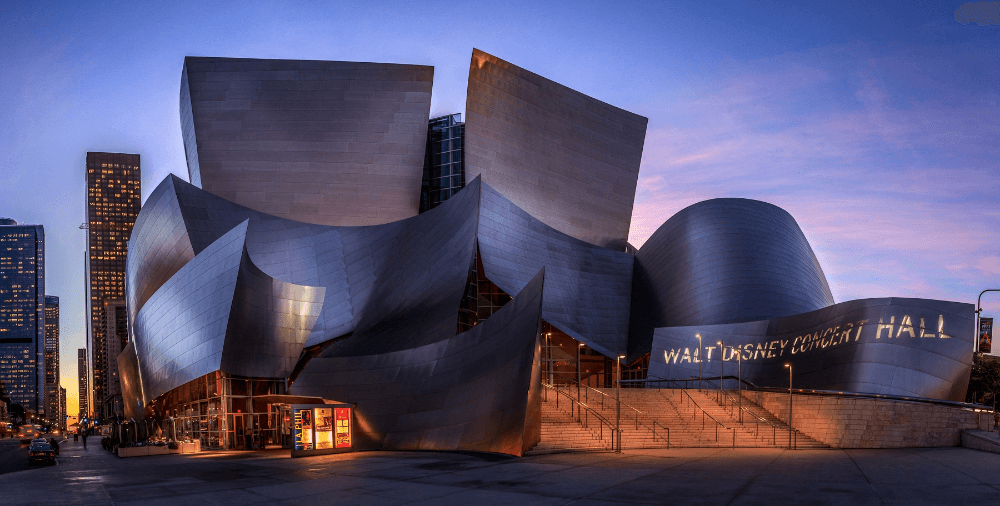
15 thoughts on “Construction Features of Walt Disney Concert Hall: Case Study”