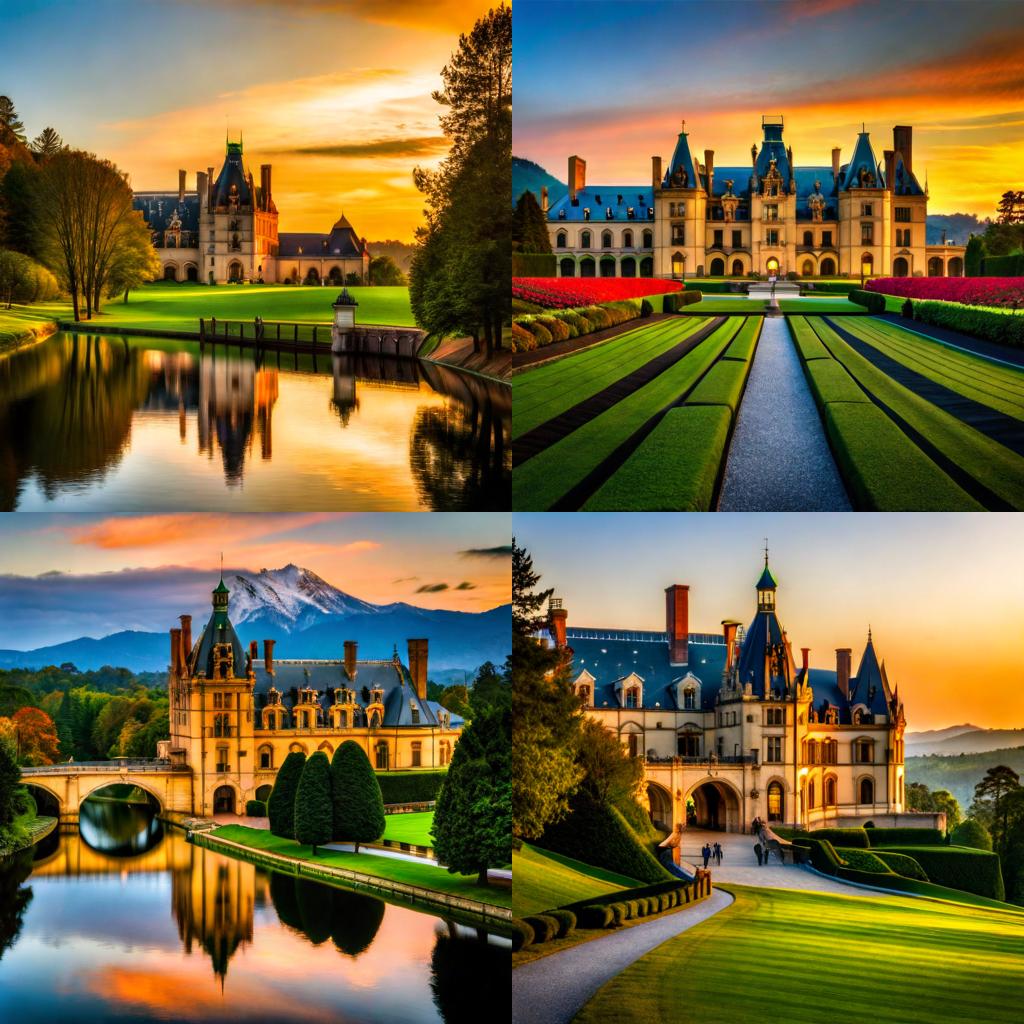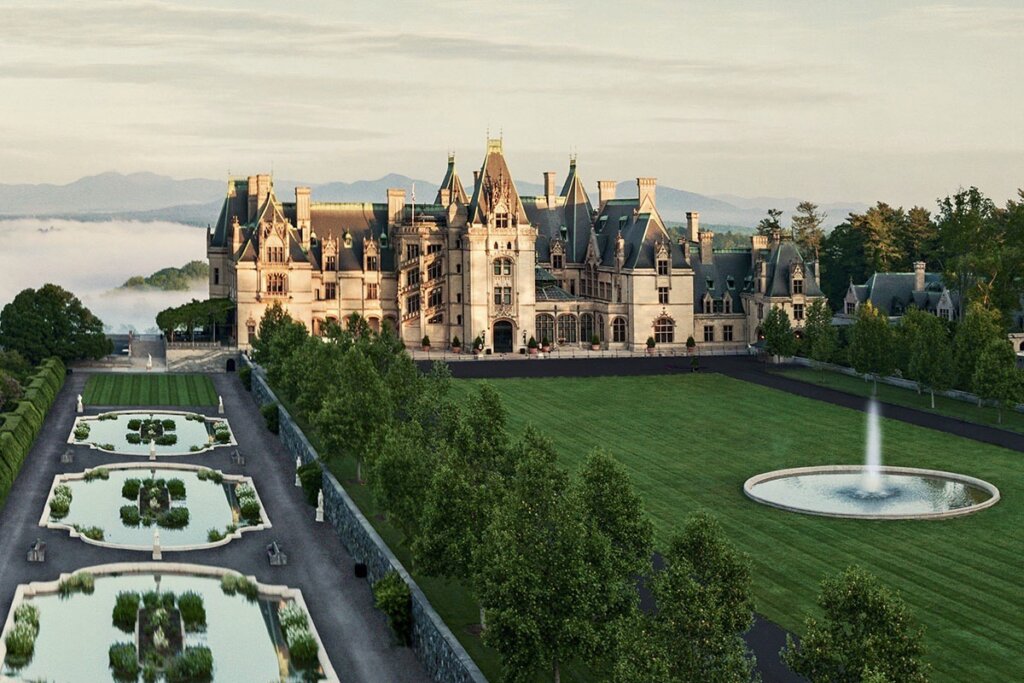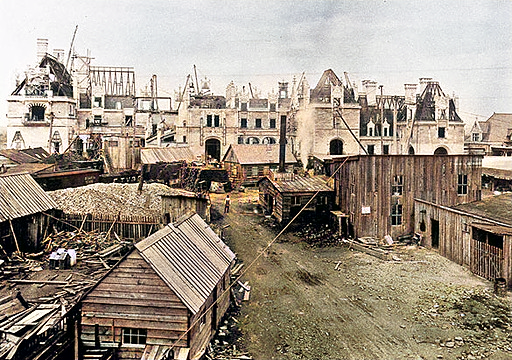Nestled amidst the lush Blue Ridge Mountains in Asheville, North Carolina, the Biltmore Estate stands as a testimony to the architectural and engineering prowess of a bygone era. Completed in 1895, this iconic mansion is more than just an awe-inspiring spectacle of opulence and grandeur; it’s a tangible manifestation of human ingenuity, ambition, and vision that has withstood the test of time.
George Washington Vanderbilt II, a member of one of America’s wealthiest families during the Gilded Age, envisioned this grand residence. His dream was brought to life by the architectural virtuoso Richard Morris Hunt and landscaped by the genius of Frederick Law Olmsted. The mansion stands not only as an emblem of the family’s wealth but as a marvel of innovative construction, design techniques, and sustainable practices of the time.
Spanning over 178,000 square feet and encompassing 250 rooms, the Biltmore Estate underscores a compelling narrative of the Vanderbilt family’s life and the architectural and societal norms of the late 19th century. As we peel back the layers of this majestic manor, we will delve into fascinating details about its construction, the materials used, the architectural style, and more. We will also shine a light on the ingenuity and foresight incorporated into the design, including advanced amenities that were ahead of their time.

With each construction fact, you’ll gain a deeper understanding of the project’s scale and complexity, from the intricate masonry work in its solid foundation to the layered slate of the steep roof designed to withstand substantial loading. Discover the hidden facets of the mansion’s superstructure, the purpose behind certain design elements, and how the estate has held up over a century.
The Biltmore Estate’s impressive structural integrity, despite its age, highlights the skill and knowledge of its architects and builders. So, as we delve into the grades of concrete and steel used, the mansion’s loading capacity, or the economic implications of its construction, we’ll glean insights into the remarkable engineering feats of the era.

Furthermore, we’ll discuss the economic analysis of the structure, exploring how such a grandiose project was feasible in the first place and its financial implications for the Vanderbilt family. We’ll also explore the estate’s lifespan, analyzing how its robust construction and regular maintenance have contributed to its remarkable longevity.
As we delve into the structure’s technical data, we’ll uncover intriguing details like the type of soil present at the construction site, the nature of the dynamic loading, and how these factors influenced the architectural decisions.
From exploring the architectural ingenuity behind the mansion’s sprawling layout to investigating the economic feasibility of such a grand project, this deep-dive into the construction and design of the Biltmore Estate will fascinate and educate readers from various fields of interest. It’s not just for architects, engineers, or historians; it’s for anyone intrigued by the story of America’s largest home, a symbol of an age of prosperity, and a lasting testament to human aspiration and ingenuity.
In this comprehensive exploration of the top-100 construction and design facts of the Biltmore Estate, you’ll embark on an architectural journey that spans over a century. By the end, you’ll have gained a profound appreciation for the building’s historical, cultural, and architectural significance and the enduring legacy of the Gilded Age in America. So, let’s step back in time and uncover the fascinating story etched in the bricks and beams of this extraordinary mansion.
Top-100 Facts of Biltmore Estate Asheville
- The Biltmore Estate is a prime example of the Gilded Age, a period of rapid economic growth in the United States.
- It was constructed at an estimated cost of $5 million, equivalent to about $150 million today, taking into account inflation.
- The architect behind the Biltmore Estate was Richard Morris Hunt, a leading figure in the architecture of the time.
- Frederick Law Olmsted, the designer of New York City’s Central Park, landscaped the Biltmore Estate grounds.
- The construction of the estate began in 1889 and it was completed in 1895.
- The estate’s foundation consists of solid masonry, reflecting the building techniques prevalent during that period.
- It’s hard to pin down an exact foundation depth as the site has a variety of terrains, but typically, for such constructions, foundations could be several feet deep.
- The superstructure elements include multiple stories, towers, and a steeply pitched roof.
- The roof is composed of layered slate to withstand substantial loading and the harsh weather conditions of North Carolina.
- A combination of limestone, brick, and marble was used for the construction of the estate.
- The limestone, a prominent building material, was sourced from Indiana.
- The Biltmore Estate was built using Vanderbilt money, showcasing their affluence in the era of industrialization.
- Despite its age, the structure has held up remarkably well, demonstrating the architectural and engineering prowess of the time.
- There is no specific design code that was used for the Biltmore Estate as building codes in the United States didn’t become common until the 20th century.
- The grade of concrete and steel used is not specified due to the age of the structure.
- Economic analysis shows that the Biltmore Estate was a significant investment at the time, even for the wealthy Vanderbilt family.
- The estate has a lifespan that has already exceeded 100 years and, with ongoing maintenance, it’s expected to last many more.
- The soil present at the site is largely clay and silt, typical of the Asheville region.
- The Biltmore Estate stands as an architectural marvel, with many intricate details and complex designs.
- The dynamic loading of the structure was designed to accommodate severe weather, including high winds and snow loads typical of North Carolina.
- Biltmore Estate is one of the largest privately-owned houses in the United States, stretching over 178,000 square feet.
- The mansion has a total of 250 rooms, including 33 bedrooms, 43 bathrooms, and 65 fireplaces.
- The estate was self-sustaining, with its own farmland, gardens, and a dairy.
- The walls of the Biltmore House are up to 12 feet thick, offering both strength and insulation.
- The Grand Staircase of the mansion is an engineering marvel, appearing to float without any visible means of support.
- The staircase spirals upwards for four floors and contains 102 steps.
- The mansion has a total of three kitchens, which were necessary to serve the large Vanderbilt family and their many guests.
- The estate also features an indoor swimming pool, which was a rarity at the time of its construction.
- The pool, however, had no system for heating or filtering the water, which needed to be completely changed after each use.
- The Biltmore House also features a two-story library that contains over 10,000 books in eight different languages.
- Interestingly, the estate also includes a bowling alley, showing the Vanderbilts’ penchant for leisure activities.
- The main banquet hall is 72 feet long and features a seven-story high ceiling.
- The banquet hall’s triple fireplace is large enough for a grown man to stand inside.
- The house was equipped with an electric elevator, one of the earliest of its kind.
- Many elements in the mansion, such as the cantilevered spiral staircase, were cutting-edge designs at the time.
- Some of the construction materials had to be transported via a railway line specifically built for this project.
- Despite its opulence, the estate was designed to be practical and self-sufficient.
- The property includes several outbuildings, including a stable, a carriage house, a dairy, and a poultry house.
- The stables were designed in such a way that each horse had its own individual room, not just a stall.
- The heating system of the mansion used four boilers and was capable of producing 500 horsepower.
- The estate’s original design was even larger than what was eventually built.
- During the construction, a woodworking factory and a brick kiln were set up onsite to supply materials.
- The construction process required approximately 1,000 workers, a testament to the massive scale of the project.
- The Biltmore House was one of the first to use Thomas Edison’s new invention, the electric light bulb.
- The estate used a call box system to summon servants to different parts of the house.
- The estate has its own railway station for delivering goods and people.
- Biltmore has over 2,000 acres of gardens and grounds.
- The estate’s gardens include a Rose Garden that features over 250 varieties of roses.
- The construction used around 11 million bricks.
- The steel structure within the estate was a fairly new concept at the time.
- The house features a massive chandelier that hangs from a single point in the ceiling.
- The chandelier weighs over a ton and is held by a bolt that extends into the steel superstructure of the house.
- The Biltmore House was equipped with an intercom system for communication.
- The massive size of the Biltmore estate was intended to mimic the grand chateaus of Europe.
- George Vanderbilt, the estate’s owner, was an avid art collector, so the estate was designed to house his expansive collection.
- The Winter Garden, located in the center of the house, showcases the estate’s blend of indoor and outdoor design elements.
- The Winter Garden features a glass roof, allowing sunlight to illuminate the room naturally.
- Biltmore House is a symbol of America’s Gilded Age, showcasing the opulence and excess of the period.
- The indoor garden and conservatory were heated using a system of underground steam pipes.
- The design of the mansion incorporates many aspects of English and French architecture, reflecting Vanderbilt’s European travels.
- The Biltmore Estate has survived numerous weather events over the years, showing the strength and resilience of its design.
- The estate also includes a bachelor’s wing, a space where male guests could relax and play games.
- A hidden spiral staircase leads from the Butler’s Pantry to the private quarters on the third floor.
- Biltmore’s library features a secret door that leads to private living quarters.
- The mansion’s Music Room was not completed until 1976, showing the continuous development of the estate.
- Biltmore’s custom-made copper roof was replaced in the mid-2010s.
- Biltmore House features an observatory with a circular staircase that leads up to the rooftop where one can view the stars.
- The estate includes a winery that was installed in the 1970s and is America’s most visited winery today.
- The two main influences on the design of the Biltmore Estate were the Château de Blois and the Château de Chambord in France.
- George Vanderbilt even had a private railway line built to transport materials and workers to the remote construction site.
- Biltmore House was fully electrified from the start, a remarkable feat as electricity was still a novelty at the time.
- The estate was one of the first homes to have a fire alarm system.
- Indoor plumbing and central heating were also part of the mansion’s original design.
- Vanderbilt imported artisans from Europe to work on the intricate stone carvings and woodworking throughout the estate.
- The flooring of the mansion is made up of a combination of marble, hardwood, tile, and stone.
- The Biltmore House’s basement alone houses a swimming pool, gymnasium, changing rooms, kitchens, servants’ quarters, and more.
- The estate’s immense size necessitated the creation of its own fire department.
- The house was built with a steel substructure to help it withstand the elements.
- The Biltmore Estate was one of the first homes in the world to be fitted with a central clock system, which chimed on every floor.
- The roof of the mansion was designed to collect rainwater, which was then stored in a 70,000-gallon reservoir in the basement.
- The massive banquet hall boasts a pipe organ installed in a loft above the tapestries.
- The Vanderbilt family’s crest is worked into various decorative elements throughout the estate.
- The doors in the Biltmore House are made of heavy oak and ironwork.
- The mansion was designed with numerous hidden doors and passageways for servants to move around unobtrusively.
- The ceilings in the Biltmore House reach up to 70 feet in some rooms.
- Biltmore’s expansive library has a ceiling painting entitled “The Chariot of Aurora,” painted by Italian artist Giovanni Pellegrini.
- The Biltmore Estate’s cantilevered staircase was inspired by the Château de Blois in France.
- The estate’s exterior features a walled garden and terrace to take advantage of the panoramic views.
- The mansion’s smokestacks were designed to be as tall as possible to keep smoke away from the house and gardens.
- The Biltmore House’s impressive wine cellar can store up to 65,000 bottles of wine.
- The mansion’s grand dining room was built large enough to host parties of up to 38 people.
- The foundation of the house was built from concrete and brick, and its walls are made of Indiana limestone.
- The estate was designed to be nearly entirely self-sufficient, with its own farms, livestock, and gardens.
- It took six years to build the Biltmore House, with construction completed in 1895.
- Despite its age and the toll of weather and time, the Biltmore House remains one of the most well-preserved examples of the Gilded Age.
- The estate was equipped with innovative technologies for its time, such as telephones, refrigeration, and central heating.
- The property includes a large, beautifully landscaped garden, which is still maintained today.
- The mansion’s impressive architecture and beautifully landscaped grounds have made it a popular tourist attraction.
- Despite its historical significance and age, the Biltmore House is remarkably well-preserved and has remained in the Vanderbilt family for more than a century.
- Today, the Biltmore Estate continues to serve as a symbol of America’s Gilded Age, showcasing the opulence and ambition of that era.


FAQ’s
Who was the architect of the Biltmore Estate?
The Biltmore Estate in Asheville, NC, was designed by renowned architect Richard Morris Hunt, a leading figure in the history of American architecture. His visionary design brought to life George Vanderbilt’s dream of a grand estate in the style of the châteaux of the Loire Valley in France.
When was the Biltmore Estate built?
Construction on the Biltmore Estate began in 1889, and the mansion was completed in 1895. This magnificent structure stands as a testament to the architectural and engineering advancements of its era.
How many rooms does the Biltmore Estate have?
The Biltmore Estate is the largest privately-owned home in the United States, with 250 rooms. These include 33 bedrooms, 43 bathrooms, and 65 fireplaces, along with a library, banquet hall, and numerous other facilities.
What materials were used in building the Biltmore Estate?
The Biltmore Estate was built using a combination of brick, concrete, and Indiana limestone for its external façade. Inside, various materials like marble, hardwood, tile, and stone have been used for flooring and decorative elements.
How much did it cost to build the Biltmore Estate?
While there isn’t a definitive record of the total cost of construction for the Biltmore Estate, it’s estimated that George Vanderbilt spent a significant portion of his fortune on it. The estate was one of the most ambitious architectural projects of its time, integrating state-of-the-art features and employing a vast workforce for construction.
What style is the Biltmore Estate?
The architectural style of the Biltmore Estate is known as Châteauesque, inspired by the French Renaissance châteaux of the Loire Valley. This style is characterized by intricate stone carvings, steeply-pitched roofs, and ornate detailing.
How has the Biltmore Estate withstood the test of time?
The Biltmore Estate’s longevity can be attributed to the superior quality of materials used in construction and the skilled craftsmanship. Regular maintenance and renovations have also been instrumental in preserving this historic landmark.
What kind of foundation does the Biltmore Estate have?
The Biltmore Estate was built on a strong, deep foundation made of concrete and brick. This sturdy base has helped the mansion withstand the test of time and the elements.
Was the Biltmore Estate built with modern amenities?
Despite being built in the 19th century, the Biltmore Estate was ahead of its time with various modern amenities. It was one of the first homes to have electricity, central heating, indoor plumbing, and even a fire alarm system.
How does the design of the Biltmore Estate reflect the Gilded Age?
The Biltmore Estate is a symbol of the Gilded Age’s opulence and prosperity. Its grand scale, luxurious detailing, and innovative amenities represent the wealth and ambition of America’s elite during this era. The use of advanced construction techniques and materials also exemplifies the era’s technological advancements.
Read More


The Biltmore house has been on my bucket list for some time now. I hope to visit within the next year or two. I truly enjoy and appreciate art, design and architecture. Thank you