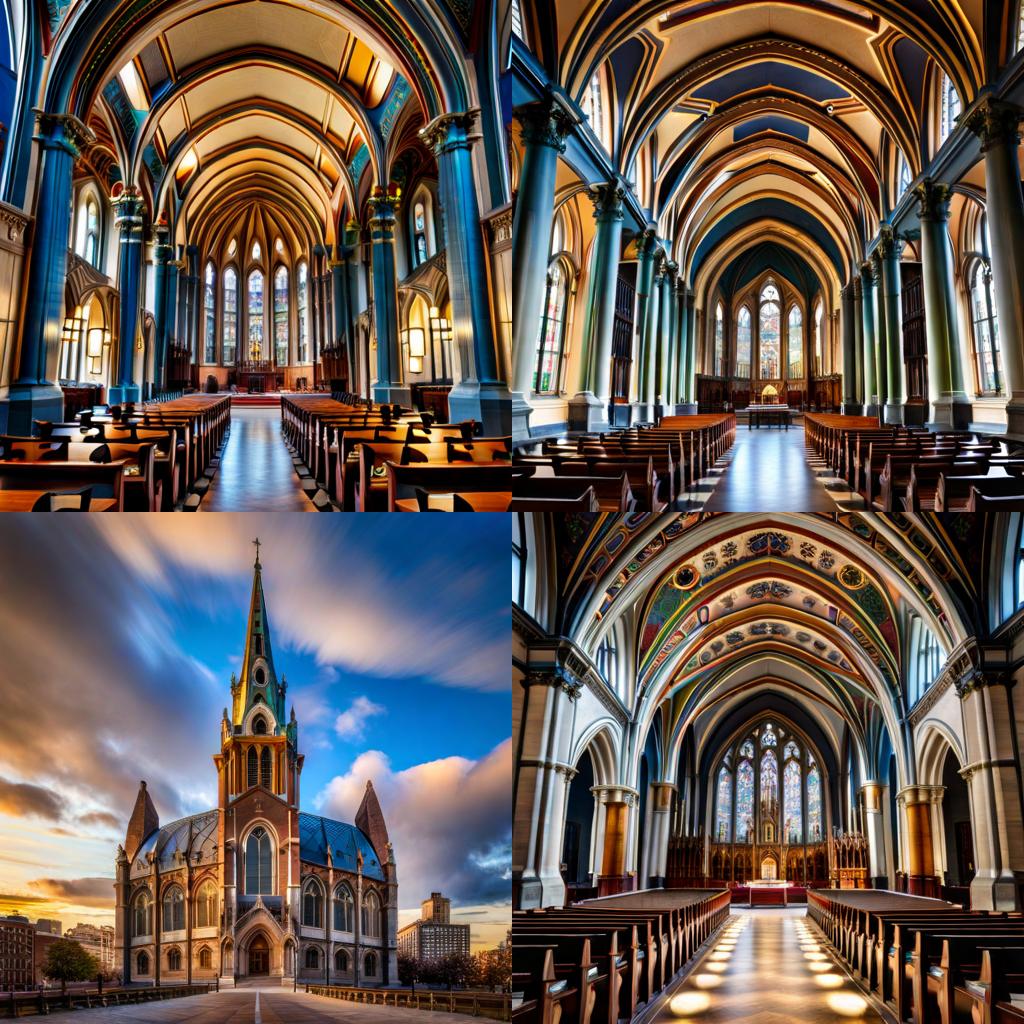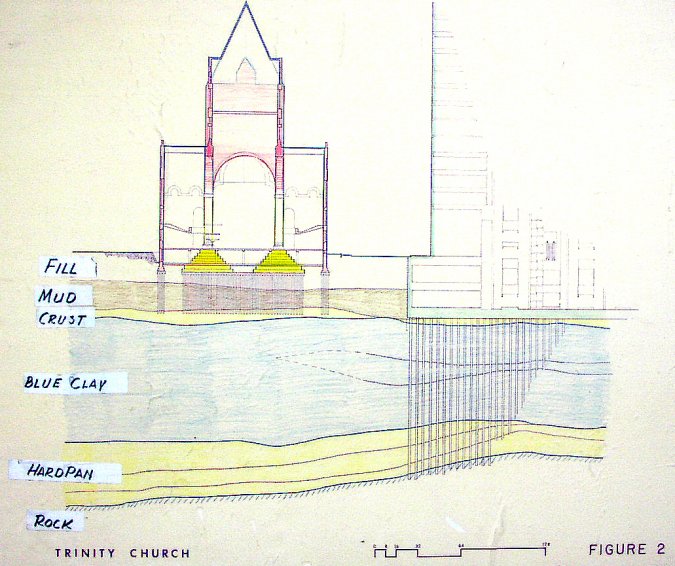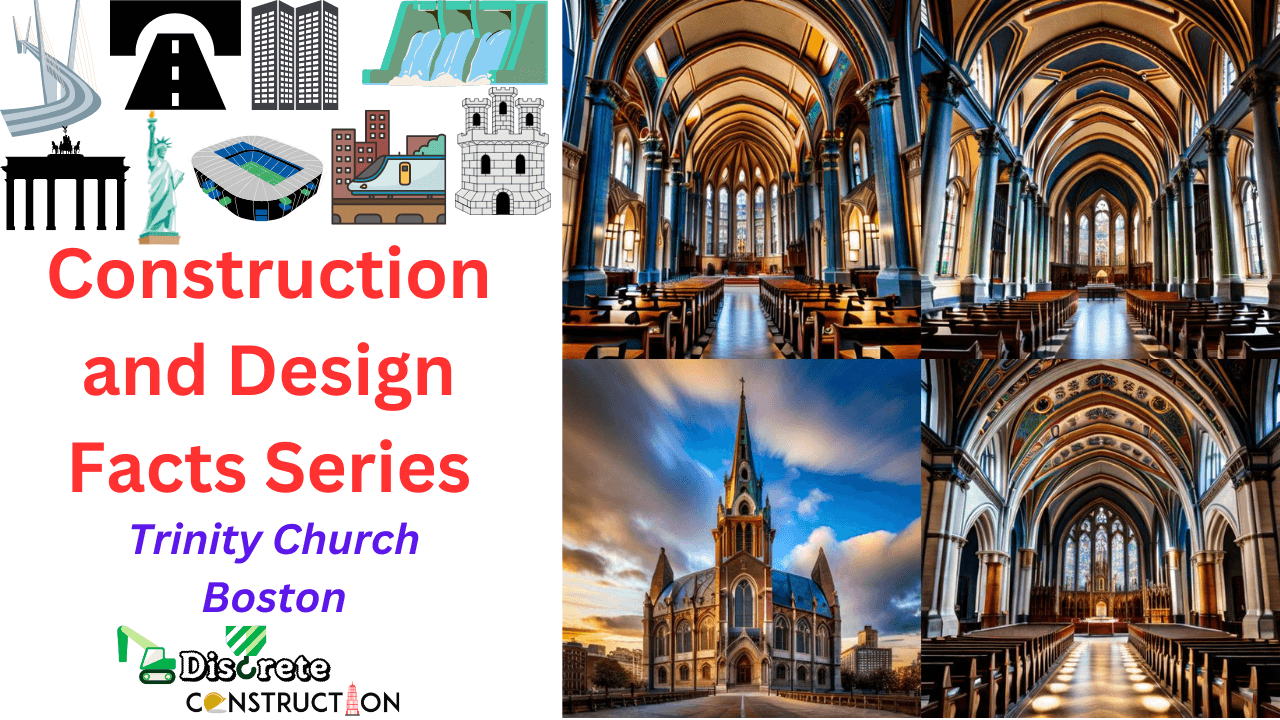In the heart of Boston, amidst the modern skyscrapers and bustling city life, lies an architectural gem that has stood the test of time: Trinity Church. This venerable structure, constructed in the late 19th century, serves not only as a place of worship but also as a testament to the ingenuity and talent of its creators, and an enduring symbol of Boston’s rich architectural and cultural heritage. The church’s striking silhouette, remarkable design features, and intriguing construction history make it one of the most iconic buildings in the United States.
Trinity Church is an emblem of the Richardsonian Romanesque style, named after its architect, Henry Hobson Richardson. It showcases a unique blend of architectural elements, from its extensive use of local Dedham granite to the innovative foundation designed to prevent the building from sinking into Boston’s marshy Back Bay soil. It is known for its stone arches and a heavy, fortress-like aesthetic that exudes both power and grace. These features have made the church an object of fascination for architects, engineers, historians, and everyday enthusiasts alike.

This article aims to delve into the technical, historical, and artistic facets of Trinity Church’s construction and design. We’ll explore the innovative solutions employed to overcome the challenges presented by the site’s marshy soil, the choice and use of local materials, and the economic implications of building such an ambitious structure in the late 19th century. We’ll look at the architectural style that defines Trinity Church and how it influenced American architecture. We’ll also touch on the church’s incredible lifespan, which spans over a century and a half, and the preservation efforts that have helped maintain its grandeur and structural integrity.
But the story of Trinity Church is not just about its physical structure. It is about the vision and determination of the people who built it. It’s about the countless artisans and craftsmen who contributed to its intricate interior and exterior decorations, the engineers who grappled with the formidable challenges presented by the construction site, and the community that has continued to cherish and preserve this architectural masterpiece for future generations.
While Trinity Church has been widely recognized for its architectural beauty and historical significance, there are many intriguing facts and details that often go unnoticed. The church’s stained-glass windows, the murals that cover over 20,000 square feet of its interior, the intriguing details of its foundation, the innovative use of electricity in its initial construction – these are all pieces of a larger puzzle that make up the fascinating narrative of this architectural marvel.

As we delve into the top-100 construction and design facts of Trinity Church in Boston, we hope to shed light on these often overlooked aspects and provide a comprehensive understanding of this remarkable building. Whether you’re an architecture enthusiast, a history buff, or a curious reader, this exploration promises to offer insights and knowledge that will deepen your appreciation for Trinity Church and its place in architectural history.
So, let’s embark on this educational journey to explore the captivating world of Trinity Church’s construction and design, and discover what makes this historical structure an architectural gem and an integral part of Boston’s cultural heritage.

Top-100 Facts of Trinity Church, Boston
- Trinity Church in Boston was constructed in 1877.
- The building was designed by the famed architect Henry Hobson Richardson.
- The architectural style of the church is known as Richardsonian Romanesque, named after its designer.
- The total cost of construction was an estimated $800,000 in the late 19th century, which would translate to approximately $20 million today after adjusting for inflation.
- Trinity Church is built on wooden piles, which is a type of deep foundation.
- The foundation of the building is surrounded by a moat to keep it from rotting, an innovative solution for the time.
- The superstructure of the building is made predominantly of stone.
- The main building material used is Dedham granite.
- The church features dramatic, multi-colored polychrome decoration, a common feature of Richardson’s designs.
- The church has a cruciform plan with a central tower.
- Trinity Church’s central tower stands at approximately 211 feet in height.
- The stained glass windows were initially imported from England, but American-made windows were later added.
- Many of the stained glass windows were created by Edward Burne-Jones, a pre-Raphaelite artist.
- The church’s murals, which cover over 20,000 square feet, were created by John La Farge and are considered some of his best work.
- The structure is situated in Boston’s Back Bay, which was once a marshy area. The soil is predominantly fill.
- An interesting fact is that the church’s location on soft soil led to engineering challenges. The church’s heavy stonework caused it to sink over time until the introduction of the aforementioned underwater (or “soil”) moat.
- The Trinity Church was declared a National Historic Landmark on December 30, 1970.
- The building’s design significantly influenced American architecture in the late 19th and early 20th centuries.
- The architectural design code of the time was quite different from modern codes, lacking in many of the safety and efficiency standards we have today.
- The lifespan of the structure has exceeded 145 years, attesting to the building’s robustness and the effectiveness of its maintenance efforts.
- The church is located in Copley Square, which is named after the famous American painter John Singleton Copley.
- The entire Trinity Church complex consists of the main church building, a parish house, and a rectory.
- The church was built to replace the old Trinity Church in Boston’s downtown, which was destroyed in the Great Fire of 1872.
- Henry Hobson Richardson spent about a year studying the site before finalizing his design.
- The church is noted for its clay roof, a distinctive feature uncommon in American architecture.
- The church has a seating capacity of approximately 800 people.
- The main entrance of the church is flanked by two smaller towers.
- The arches and columns in the church show strong French Romanesque influence.
- The church boasts three sets of impressive bronze doors.
- The interior is extensively decorated with murals, frescoes, carvings, and other artistic elements.
- The church’s heavy stonework and arches were considered an engineering feat in their time.
- The building was constructed using local materials as much as possible to reduce costs.
- A team of masons from Scotland was brought in to work on the stonework.
- The church’s central tower was built to house a set of bells, which were added later.
- The innovative use of a stone vaulted ceiling was one of the first of its kind in North America.
- The bell tower houses a set of 23 bells, which range in weight from 6 pounds to 2.5 tons.
- Trinity Church is home to several valuable artifacts, including a rare 1686 silver Communion service.
- The church has undergone numerous restorations over the years to maintain its structural integrity and artistic features.
- The extensive murals within the church were done by a variety of artists over a period of 20 years.
- The large central tower is considered a masterpiece of the Richardsonian Romanesque style.
- Trinity Church’s stone walls are two feet thick.
- The church has an organ that was installed in 1926, considered one of the finest in the region.
- The building is heated by a system of hot-air furnaces located beneath the church.
- The church was one of the first structures in the U.S. to use electric lighting.
- The church’s crypt houses the remains of several past rectors.
- The central nave of the church is approximately 211 feet long.
- The church has a large central nave with a semi-circular apse at the eastern end.
- The extensive interior decoration was part of an effort to create a holistic architectural and aesthetic experience.
- The church was built during the Gilded Age, a period of great wealth and income inequality in America.
- Despite its age, the church continues to serve as a place of worship and community gathering.
- Trinity Church has a reputation for excellent music, including a professional choir.
- The church plays a central role in the annual Boston Christmas Festival.
- The church offers tours to educate visitors about its architectural and historical significance.
- The church’s impressive stained glass collection includes both figural and geometric designs.
- Trinity Church’s stained glass is notable for its range of styles, from Gothic Revival to Pre-Raphaelite and Arts and Crafts.
- The church’s exterior features a number of grotesques, small stone carvings used as architectural ornamentation.
- The church’s location in Copley Square places it in close proximity to other important architectural works, like the Boston Public Library.
- Richardson’s design for Trinity Church influenced the development of American architecture, particularly the design of public and institutional buildings.
- The church is an active Episcopal parish and serves a diverse community.
- The church has a long history of social activism, from support for civil rights to addressing contemporary issues like homelessness and immigration.
- The church has a cloister, a covered walkway traditionally found in monastic architecture.
- Trinity Church has been featured in numerous films and TV shows due to its architectural beauty.
- The church’s organ has been replaced several times, with the most recent installation in 2017.
- The 1876 Hook and Hastings organ, originally installed in the church, is now housed in Methuen Memorial Music Hall.
- The pulpit is intricately carved and features biblical scenes.
- The church has a number of chapels, including the All Saints’ Chapel and the St. Andrew’s Chapel.
- The “Darth Vader Grotesque” is a unique, humorous carving on the exterior of the church.
- The church’s design had a significant influence on the Arts and Crafts Movement in America.
- The apse features an impressive array of stained glass windows, each depicting a different religious scene.
- The church’s tower is an iconic part of the Boston skyline.
- The church’s archives contain a wealth of information about its history, the construction process, and subsequent restorations.
- The church is often used as a concert venue due to its excellent acoustics.
- The building’s thick stone walls help to insulate it from outside noise.
- The church is part of the Episcopal Diocese of Massachusetts.
- The church’s cloister was added in the 1920s.
- The carved wooden reredos behind the altar was created by Johannes Kirchmayer.
- The bronze doors at the church’s entrance were designed by Daniel Chester French, the sculptor who created the statue for the Lincoln Memorial in Washington D.C.
- The church’s design features a complex roof system with multiple gables.
- The church’s bell tower has a functioning carillon.
- The church was one of the first major commissions of H.H. Richardson’s career.
- The church was constructed at a time when Boston was rapidly expanding and developing architecturally.
- The church’s design is characterized by massive stone walls, rounded arches, and a complex roofline.
- The church’s construction marked a significant departure from the Georgian and Gothic Revival styles popular at the time.
- The church’s cloister connects the main church building to the parish house.
- Trinity Church has a long-standing commitment to providing services to the poor and marginalized.
- The building’s maintenance and restoration efforts have been guided by a commitment to preserving its historical integrity.
- The church’s design makes use of symmetry and repetition, characteristic of the Romanesque Revival style.
- The church’s structure is known for its structural soundness, despite its construction on filled land.
- Trinity Church has a significant collection of religious art, including paintings, sculptures, and textiles.
- The church’s stained glass windows include works by prominent American artists like John La Farge and Frederick Wilson.
- The church’s murals were revolutionary for their time and added to the building’s sense of grandeur and importance.
- The church’s construction incorporated the latest building technology of the 19th century.
- The church is one of the most visited tourist attractions in Boston.
- The church’saltar is made of Italian marble and was a gift from the children of the parish.
- The church is known for its beautiful and peaceful courtyard, which offers a tranquil respite from the bustling city.
- The detailed carvings on the exterior represent a variety of religious and moral themes.
- The church’s large clerestory windows allow natural light to flood the interior, creating a dramatic and inspiring atmosphere.
- The church’s bronze lectern, shaped like an eagle, is a beautiful example of the detailed craftsmanship found throughout the building.
- The church has played a key role in many important events in Boston’s history, serving as a place of gathering and solidarity.
- Despite the weight and grandeur of the stone structure, the design of the church embodies a sense of uplift and spiritual transcendence, making it a lasting symbol of Boston’s architectural and cultural heritage.
FAQ’s
Who was the architect of Trinity Church in Boston?
The architect of Trinity Church in Boston was Henry Hobson Richardson, a prominent figure in American architecture known for developing the Richardsonian Romanesque style, which is named after him.
When was the Trinity Church in Boston built?
Construction of Trinity Church in Boston started in 1872 and the church was consecrated in 1877. It was built to replace the former Trinity Church that was destroyed in the Great Boston Fire of 1872.
What architectural style is Trinity Church in Boston?
Trinity Church in Boston is a prime example of Richardsonian Romanesque architectural style, characterized by its heavy stone construction, rounded arches, and intricate details.
What type of foundation does Trinity Church in Boston have?
The foundation of Trinity Church in Boston is a unique and innovative solution to the marshy land it was built upon. It consists of wooden piles that were driven into the soil and topped with concrete, creating a solid, durable base for the structure.
How was the Trinity Church in Boston built?
Trinity Church in Boston was built using local materials as much as possible, including Dedham granite for the exterior. The church was constructed by a team of skilled masons, and it featured technological innovations such as electric lighting.
What materials were used in the construction of Trinity Church in Boston?
A variety of materials were used in the construction of Trinity Church in Boston. The main material was Dedham granite, used for the exterior walls. Inside, various types of wood, marble, and decorative stone were used, along with intricate stained glass for the windows.
How much did it cost to build Trinity Church in Boston?
The original cost of building Trinity Church in Boston was around $800,000 in the late 19th century. Given inflation and changes in the value of money, the cost today would be in the millions.
What is the structural strength of Trinity Church in Boston?
Trinity Church in Boston is a robust structure, built to withstand the test of time. Its strength is due to the quality of the materials used, the careful construction techniques employed, and the ongoing preservation efforts.
How has Trinity Church in Boston influenced architecture?
Trinity Church in Boston is considered a masterpiece of Richardsonian Romanesque style and has significantly influenced American architecture. Its innovative design elements, use of materials, and architectural solutions have served as inspiration for many public and institutional buildings across the country.
What are some interesting design facts about Trinity Church in Boston?
Trinity Church in Boston is replete with interesting design facts. It features a unique clay roof, heavy stonework, and intricate arches, all hallmarks of the Richardsonian Romanesque style. The interior is richly decorated with murals, frescoes, and stained-glass windows. Furthermore, the church’s central tower, which is considered a masterpiece of this architectural style, houses a set of 23 bells.
Read More

