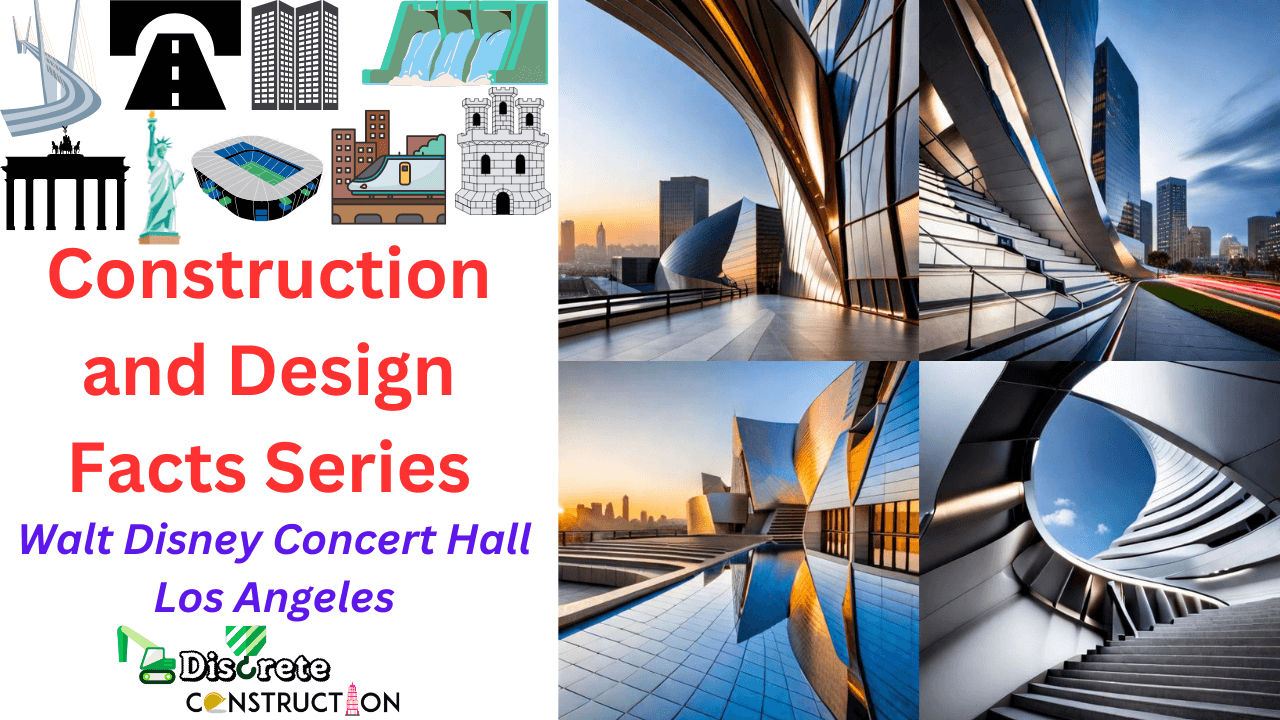In the heart of downtown Los Angeles, there stands an architectural masterpiece that has become an indomitable symbol of creativity and innovation: the Walt Disney Concert Hall. Designed by world-renowned architect Frank Gehry, this magnificent structure represents not just the evolution of concert hall design but also the culmination of a city’s aspiration to elevate its cultural and artistic status.
The Walt Disney Concert Hall isn’t just a venue for world-class music performances; it is a testament to the marriage of art and science, engineering and architecture, vision and execution. It is an ode to human imagination, a monument to human capability, and a beacon that casts its shimmering light on the city’s skyline.
One look at the Walt Disney Concert Hall and it becomes evident that this is not your run-of-the-mill architectural endeavor. Walt Disney Concert Hall sleek, silver curves reflect the city’s light and color, producing an awe-inspiring spectacle that has turned the concert hall into an icon of contemporary architecture. However, beneath this breathtaking facade lies a host of technical marvels and complex design elements, a melange of engineering mastery and architectural genius that might not be visible to the naked eye but contribute significantly to the hall’s overall excellence and grandeur.
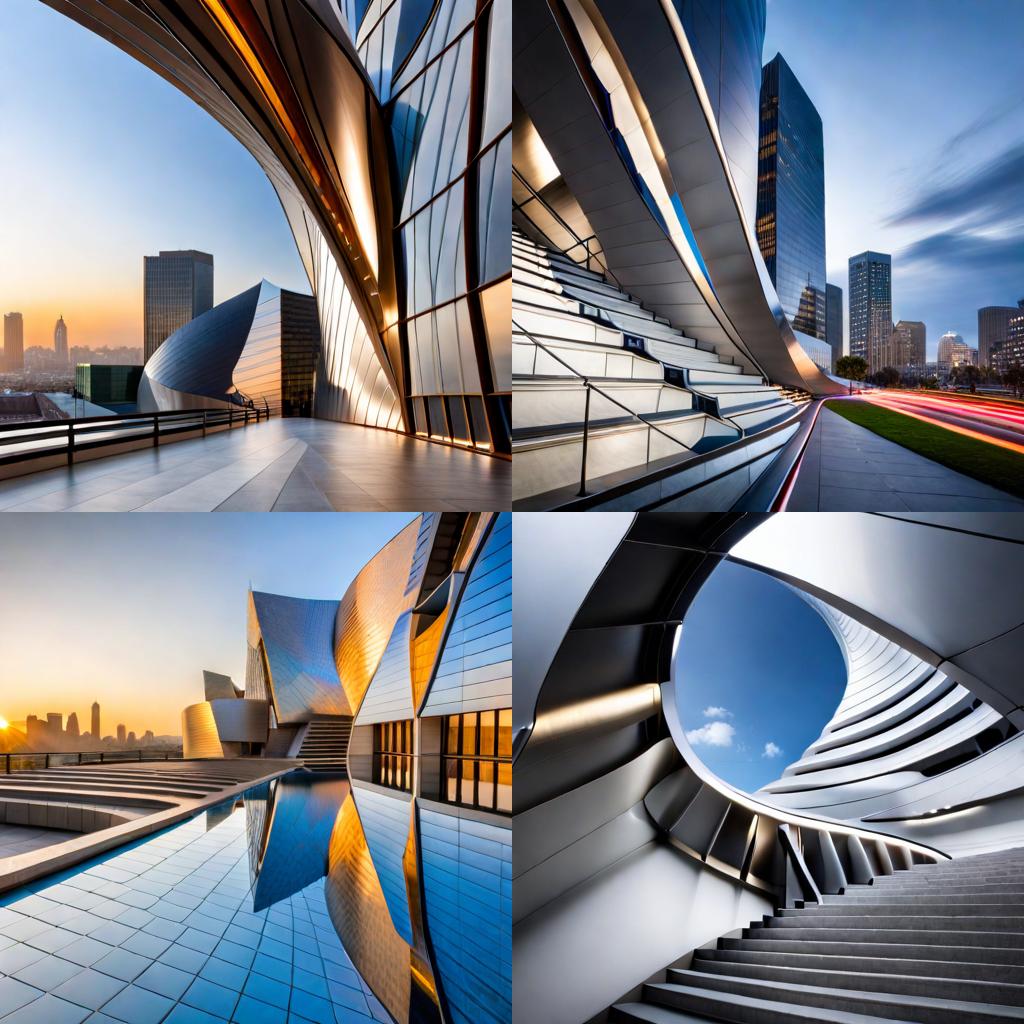
In the following sections, we will delve into the top 100 construction and design facts about the Walt Disney Concert Hall marvel, taking a magnifying glass to its every aspect. From its history and conceptualization to its design and construction process, and from its structural elements to the materials used, we will explore the Walt Disney Concert Hall in a depth and detail like never before. This endeavor is aimed not just at appreciating this masterpiece but also at understanding the intricacies and challenges that went into its creation.
The concert hall’s astounding architecture is replete with fascinating technicalities that speak volumes about the thought, effort, and meticulous planning that went into its making. Its foundation, robust and reliable, is a testament to the hall’s firm grounding in structural engineering principles. The superstructure, composed of sweeping curves and twisted shapes, showcases the hall’s departure from traditional building forms.
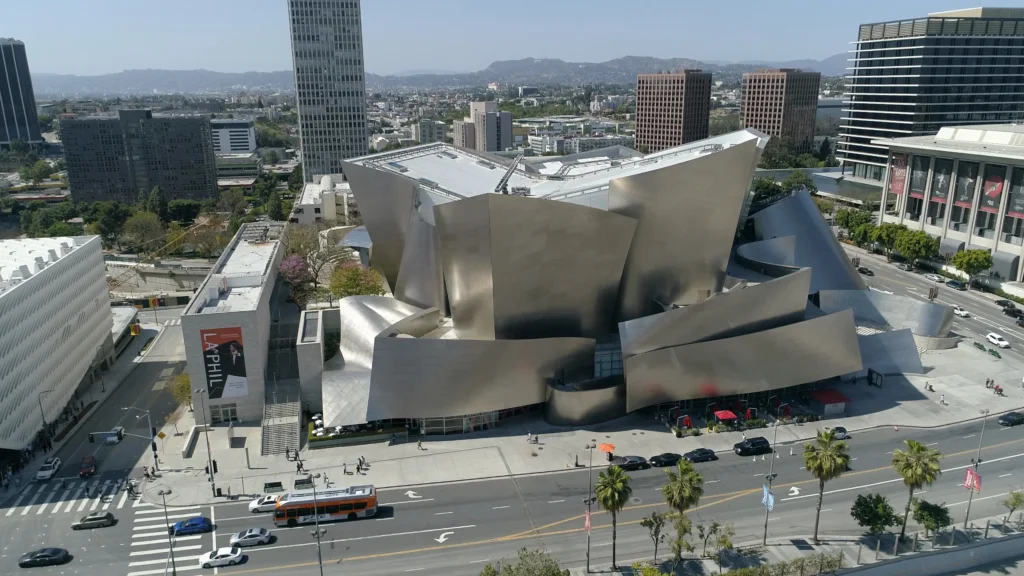
The material selection for the hall, too, is worth exploring in detail. From the high-grade steel that forms its skeleton to the choice of concrete and other materials that lend it durability and strength, every component has been chosen with consideration to the hall’s aesthetics, function, and longevity.
Designing for a seismic zone like Los Angeles adds another layer of complexity to the structure, requiring careful calculation and detailed analysis to ensure safety and stability. The dynamic loading details, the equivalent strength of the structure, the design codes followed – each of these elements constitutes a crucial part of the architectural narrative that we’ll uncover.
We’ll also explore the financial aspect of the concert hall’s construction, shedding light on the economic analysis of the structure. This will offer an insight into the investment, returns, and the larger economic impact of the project.
Furthermore, we will delve into the life span of the structure, the soil present at the site, and other technical data about the structure. By providing an overview of these aspects, we aim to give a comprehensive picture of the Walt Disney Concert Hall, encompassing not only its aesthetic appeal but also its structural resilience, technical brilliance, and socio-economic significance.
So join us as we embark on this journey through the captivating world of architecture and engineering, exploring the story of the Walt Disney Concert Hall from the ground up. In the process, we aim to foster an understanding and appreciation for the technical brilliance that underlies this architectural wonder, inspiring architects, engineers, students, and anyone interested in the built environment to push the boundaries of what is possible.
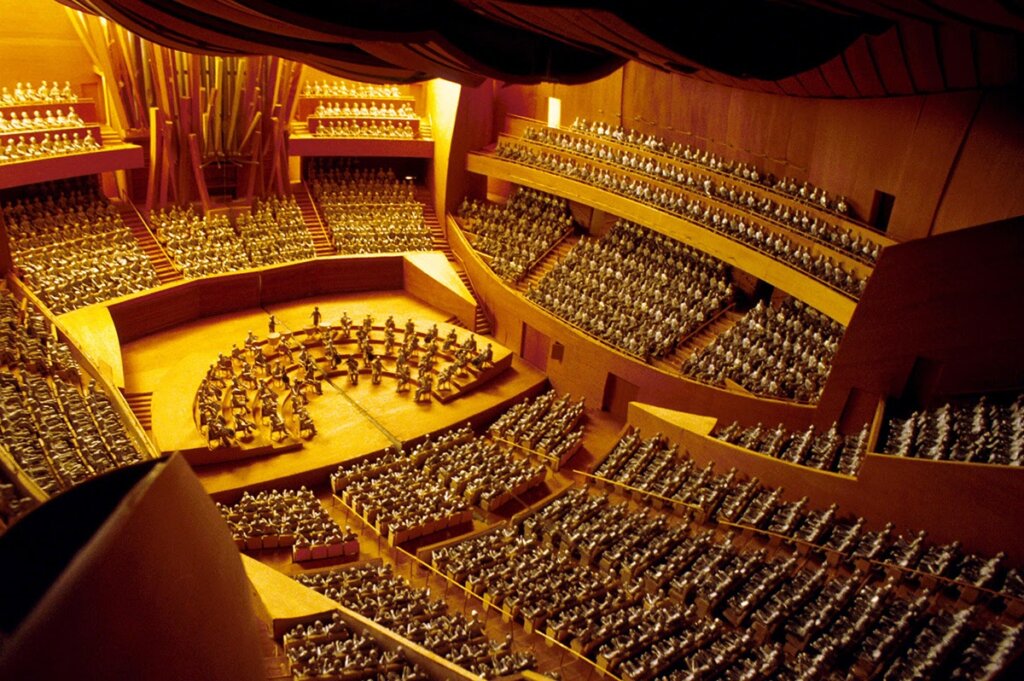
By the time you reach the end of this piece, you’ll not only have a newfound admiration for the Walt Disney Concert Hall but also a deeper understanding of the technical marvels that make this structure stand tall among the world’s architectural gems.
So, without further ado, let’s begin our exploration of the Top-100 Construction and Design Facts of the Walt Disney Concert Hall in Los Angeles. The story we’re about to unravel is filled with fascinating details, technical insights, and compelling narratives. And in the end, we hope it leaves you with a sense of wonder and awe for the marvel that is the Walt Disney Concert Hall.
Top-100 Facts of Walt Disney Concert Hall Los Angeles
- Walt Disney Concert Hall was designed by architect Frank Gehry.
- The total cost of construction was approximately $274 million.
- The structure was commissioned by Lillian Disney in 1987 to honor her late husband, Walt Disney.
- It opened to the public on October 24, 2003.
- The project’s initial budget was $110 million, but the final cost ballooned due to multiple reasons including design changes, delays, and economic factors.
- The building is the fourth hall of the Los Angeles Music Center.
- It seats 2,265 people.
- It’s known for its unique, modernist, metallic exterior.
- The hall’s design is meant to be one of the most acoustically sophisticated in the world.
- The outer ‘skin’ is made of stainless steel.
- The ‘skin’ consists of 6,500 steel panels, which were shaped using computer-aided design.
- The Disney family donated $50 million for the project.
- The building’s structure is primarily made of steel.
- The building rests on a deep foundation to provide stability.
- This deep foundation is necessary due to the risk of earthquakes in California.
- The roof is covered with 18,000 m2 of stainless steel given the ‘billowing’ effect.
- The concert hall occupies 3.6 acres.
- Yasuhisa Toyota was the acoustician for the project.
- The organ in the hall, completed in 2004, contains over 6,000 pipes.
- The organ was designed by Gehry in consultation with organ consultant and tonal designer Manuel Rosales.
- Construction for the project began in 1992.
- The concert hall features a silver exterior and a hardwood-paneled main auditorium.
- The interior is designed to look somewhat like the hull of a ship, symbolic of Gehry’s love of sailing.
- Due to the reflection of sunlight off the steel exterior, some nearby condominiums experienced higher temperatures.
- The reflective issues were fixed by sanding the panels to reduce the glare in 2005.
- The depth of the foundation is substantial to reduce the risk of damage during earthquakes.
- The foundation is designed to distribute the weight of the structure evenly.
- Walt Disney Concert Hall is considered a landmark in Los Angeles.
- Its design has been praised as a symbol of the city’s cultural and architectural evolution.
- A large central volume was created to house the concert hall and its related facilities.
- This volume is anchored to a base that accommodates lobbies, pre-concert function spaces, and other subsidiary functions.
- The base is embedded into the natural slope of the site.
- The hall’s rehearsal room and administrative spaces have a direct view of the downtown skyline.
- The complex includes an outdoor amphitheater and garden.
- The exterior’s metallic finish echoes the color and texture of downtown LA’s light and buildings.
- The auditorium is configured in a “vineyard” style, allowing the audience to surround the orchestra.
- The use of heavy structural steel helps the building resist seismic forces.
- Dynamic loads are further managed through a combination of the building’s unique design and its robust materials.
- The equivalent strength of the structure is made to resist severe California earthquakes.
- The expected lifespan of the structure, given proper maintenance, could be more than 100 years.
- While exact soil composition is not known publicly, the structure is designed to withstand potential shifts and instability typical to the area.
- The concert hall represents a significant investment in LA’s cultural infrastructure.
- The project was partially funded by LA County, which provided $110 million.
- The hall is designed to minimize external noise, providing a quiet environment for music.
- The curves and surfaces of the building were designed using computer software called CATIA.
- Due to a budget crunch, the project was halted in 1994, with only the parking garage completed.
- The construction resumed in 1996 after a significant fundraising campaign.
- Gehry’s design was chosen from a shortlist of proposals from top architects.
- The hall has a smaller theater called the “Roy and Edna Disney/CalArts Theater” or REDCAT.
- The project had a considerable economic impact, creating many construction jobs during its development.
- The use of CATIA software was a significant innovation, setting a precedent for later projects.
- The design codes adhered to would have been contemporary to the time of building, including the California Building Code and local LA amendments.
- For the structure’s main materials, high-grade steel and concrete were used.
- The building’s curved design was achieved using a steel frame.
- The construction required a specialized workforce due to its complex design.
- The stainless-steel exterior was initially blinding to drivers and pedestrians. The glare was reduced by sandblasting the metal.
- Many pieces of the building were pre-fabricated and then assembled on site.
- The hall is designed to stand as a symbol of LA’s commitment to the arts.
- Gehry’s design was inspired by his love of music. He aimed to create a space that was both visually stunning and acoustically superior.
- To create the vineyard-style seating, Gehry researched a range of venues and decided to replicate the layout of some European venues.
- The hall is one of the most photographed buildings in LA.
- Gehry wanted to create a friendly and inviting place that would demystify classical music and the concert-going experience.
- The acoustic design allows for an intimate, immersive sound experience.
- Gehry worked closely with Toyota to design the acoustics.
- The roof of the concert hall is designed with curved surfaces to improve acoustics.
- The concert hall contains rehearsal spaces, offices, and a restaurant.
- The hall is considered one of the world’s leading concert venues due to its excellent acoustics.
- The complex has a 293-seat theater for more intimate performances.
- The complex also has an art gallery.
- There is a pre-concert hall for patrons to enjoy drinks and views of the city.
- There is an outdoor terrace with a garden and café.
- The design includes a large main lobby and several smaller lobbies.
- The floor in the main lobby is made of oak.
- The ceiling of the main auditorium is made of Douglas fir.
- The hall’s exterior curves have been compared to the sails of a ship.
- The exterior surface is covered with 6,500 stainless steel panels.
- The project faced significant criticism due to cost overruns and delays.
- Despite criticism, the hall is now considered a masterpiece of contemporary architecture.
- Gehry was chosen as the architect in 1988 after a two-year selection process.
- The concert hall has been featured in multiple films and TV shows.
- The hall hosts hundreds of performances each year.
- The structure was constructed in a busy urban environment, requiring careful planning and coordination.
- The complex includes a library and an education center.
- The hall features flexible seating, which can be moved to accommodate different types of performances.
- The hall is home to the Los Angeles Philharmonic and the Los Angeles Master Chorale.
- The building’s skin is 1-inch thick and is composed of boat-quality steel.
- The project faced considerable engineering challenges due to its unique, complex design.
- The steel structure was modeled and detailed using 3D software to ensure accuracy.
- The construction project involved more than 30 subcontractors and over 1,000 workers.
- The seating in the hall can be reconfigured to create a more intimate space for smaller performances.
- The natural light in the lobby is controlled by a series of skylights.
- The design aimed to maximize natural light while also considering thermal performance and solar glare.
- The adjacent garden is named after Lillian Disney and features a fountain made of Delft porcelain and thousands of cobalt blue pieces.
- The project has contributed to downtown LA’s revitalization.
- The hall’s organ was custom-designed to harmonize with the contemporary look of the auditorium.
- The Walt Disney Concert Hall is a significant tourist attraction in Los Angeles.
- The acoustics were designed to deliver the sound of the orchestra to every seat with utmost clarity.
- The interior surfaces of the auditorium are finished in smooth, warm Douglas fir.
- The concert hall’s structure includes isolation joints that would help to minimize the impact of potential ground shaking during an earthquake.
- Despite its modern aesthetic, the concert hall’s design aimed to create a sense of tradition and intimacy, heightening the connection between the audience and performers.
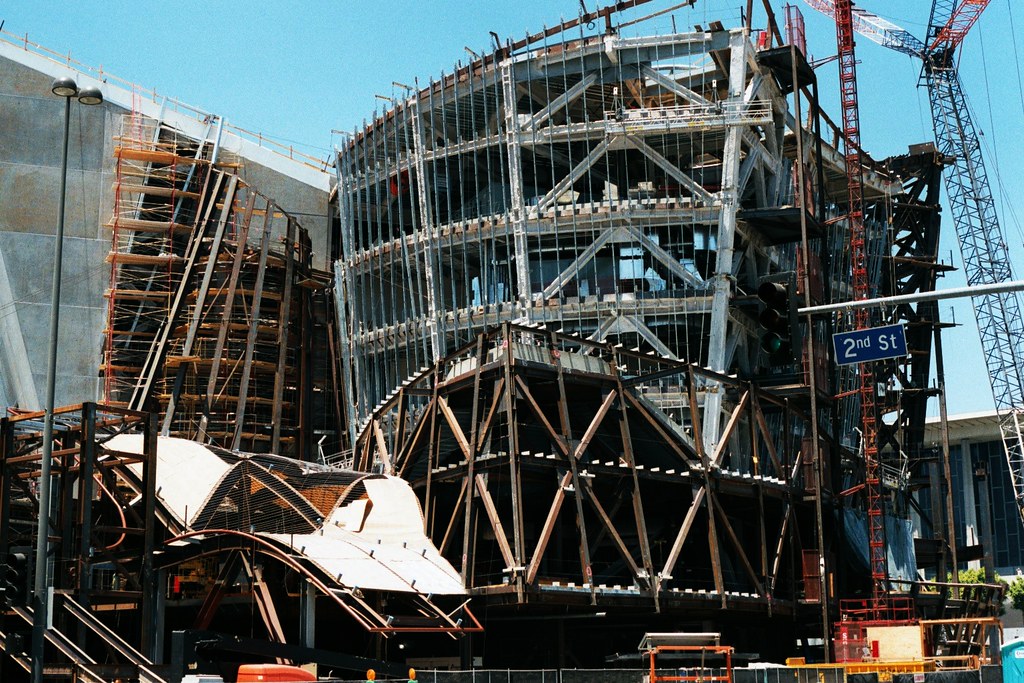
FAQ’s
Who designed the Walt Disney Concert Hall?
The iconic Walt Disney Concert Hall in Los Angeles was designed by the esteemed architect Frank Gehry. It showcases his signature style of undulating, reflective surfaces.
When was the Walt Disney Concert Hall built?
The construction of the Walt Disney Concert Hall commenced in 1999 and was completed in 2003, opening its doors to the public in October of that year.
How much did the Walt Disney Concert Hall cost to build?
The total cost of constructing the Walt Disney Concert Hall is estimated to be around $274 million, significantly higher than the initial budget due to various factors such as design changes and delays.
What materials were used to construct the Walt Disney Concert Hall?
The Walt Disney Concert Hall is primarily built with steel and concrete. Its exterior is clad with stainless steel panels, while the interior surfaces are finished in smooth, warm Douglas fir.
What type of foundation does the Walt Disney Concert Hall have?
The foundation of the Walt Disney Concert Hall is a deep pile foundation. It’s designed to support the complex and large structure above and to handle the challenging soil conditions and seismic considerations of Los Angeles.
What is the capacity of the Walt Disney Concert Hall?
The Walt Disney Concert Hall has a seating capacity of 2,265. Its seating arrangement is designed in a “vineyard” style, offering excellent visibility and acoustics from every seat.
How was the Walt Disney Concert Hall’s design acoustically optimized?
The hall’s acoustic design was handled by Yasuhisa Toyota, who used convex-curved wooden panels on the walls and ceilings to enhance the sound distribution. The “vineyard-style” seating also ensures the sound is evenly spread throughout the audience.
What’s unique about the Walt Disney Concert Hall’s design?
The Walt Disney Concert Hall is known for its distinct, sail-like design featuring curved stainless steel surfaces. It is a brilliant example of deconstructivist architecture, reflecting architect Frank Gehry’s innovative and sculptural style.
How does the Walt Disney Concert Hall deal with seismic activity?
To handle seismic activity, the design of the Walt Disney Concert Hall incorporates base isolators, which allow it to move separately from the ground, reducing the impact of any potential earthquake.
What was the economic impact of constructing the Walt Disney Concert Hall?
Besides its cultural contribution, the Walt Disney Concert Hall has had a significant economic impact. Its construction provided numerous jobs and its presence has since boosted tourism, local businesses, and revitalized downtown Los Angeles.
Read More

